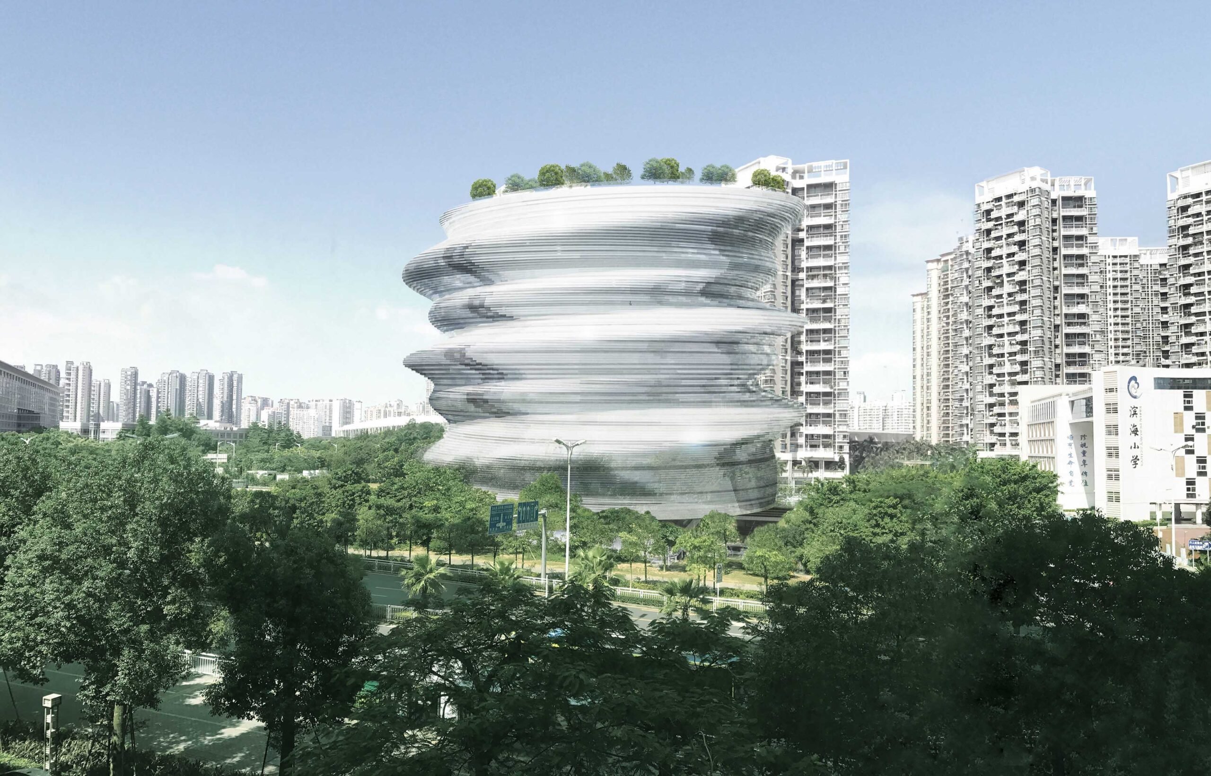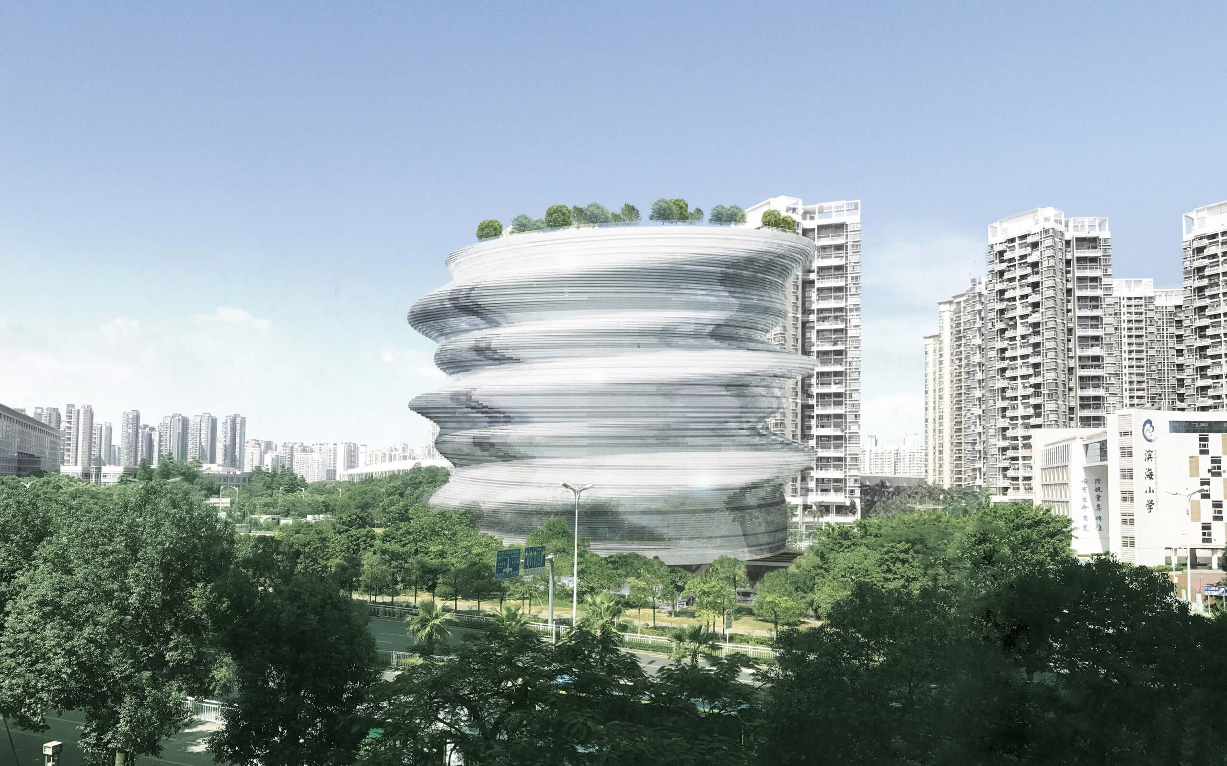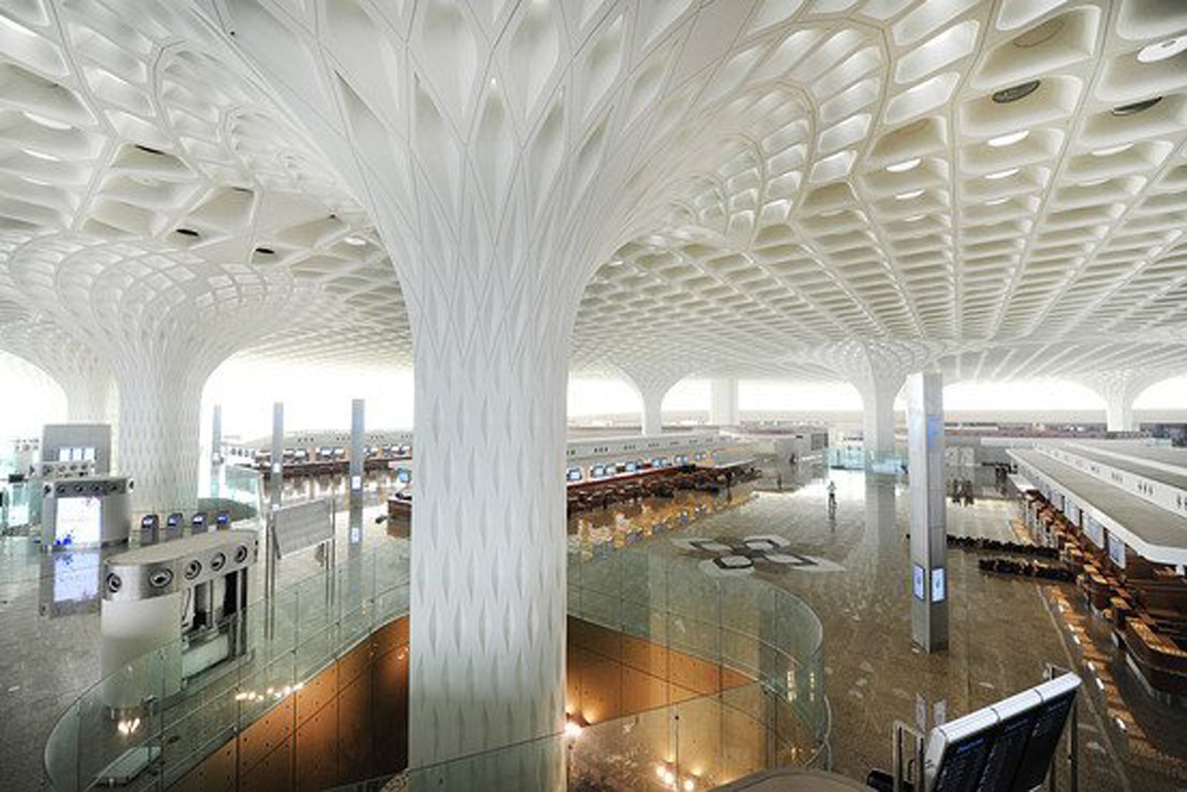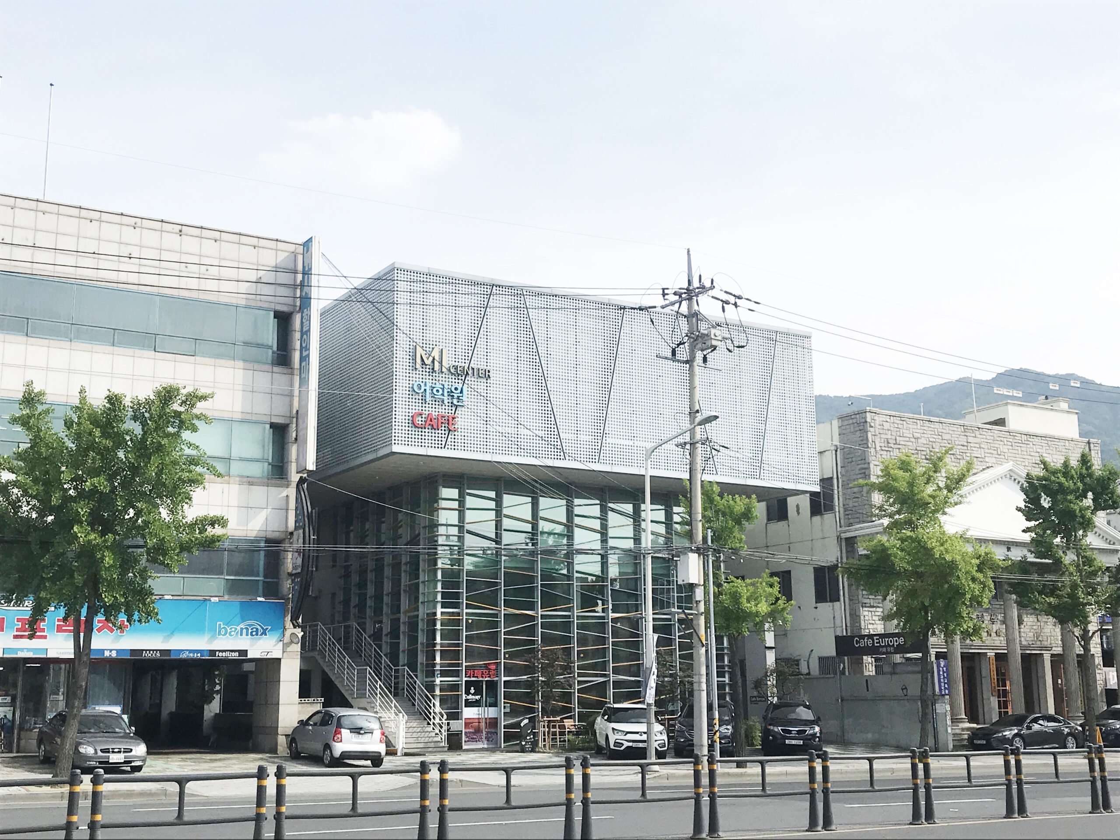BAOAN MUSEUM, GALLERY & ART GALLERY TOWER
Building Fact
- Site Area : 14,300 sm
- Gross Floor Area : 84,140 sm
- Floors : B3 ~ L11
- Location : Baoan, Shenzhen, China
- Maximum Height : 77 m
Design Concept
Today’s Shenzhen is not just a modern city, but the merits of its geological location make it also a cultural melting pot. The new public cultural and art center needs modernism to correspond the pace of Shenzhen’s development, yet to promote the significance of cultural inheritance. Hence, the concept of our design is led to explore Chinese traditional pottery art through contemporary methods upon the given site context.
Chinese pottery has been a long history and world’s leading products for long. The process of pottery shaping becomes a metaphorical mass formation in our design by mixing the three different cultural buildings together. They support each other structurally and aesthetically during development. Our design is not solely providing Shenzhen a cultural landmark, but together with the adventurous and prospective shape of the design, the public art center will gain reputation around the world and strengthen the cultural influences.

This design mainly consists of six parts, which are, from top to below; roof garden, art gallery, museum, gallery, public open space and underground parking respectively. The circulation of the art center is a simple composition of two patterns; the central ramp, which go through the whole gallery and museum, and the vertical lifts. Visitors may choose to slowly walk along the ramp to enjoy the gallery, and they can continue to visit each floor above by following the ramp, and eventually they will reach to the roof garden on the top floor. Or, they can simply take the lifts to visit the floor they like to. In addition, there are three sets of vertical circulation to increase the service quality and efficiency throughout the whole building. Each set contains a stair and lift, so as to make the visit more convenient.

The bottom of the building is intentionally raised up by the three large columns. This enriches the openness and spatial quality of the public area on the ground floor while retaining the environment open to surrounding nature, and further encourages the spatial communication with neighbors. The gallery, which is three stories high, is inter-connected with opening at the center and allows the visitors to look inside from the ground floor lobby, attracting more people to visit. Also, to match with façade design made from the pottery process, landscape will go with a vivid streamline to bring vitality to the space.
Lastly, Costal Primary School’s sport field is located at the back of the art center. We intended to sunken down for three meters to make the sport field be semi-private and the same time it allows easy access to the field by just a few steps down from the adjacent streets. The arrangement of steps is also to offer seats for both students and public. While using the fields, they will enrich the space safely and actively.
Design Progress







Site Plan

Perspectives







