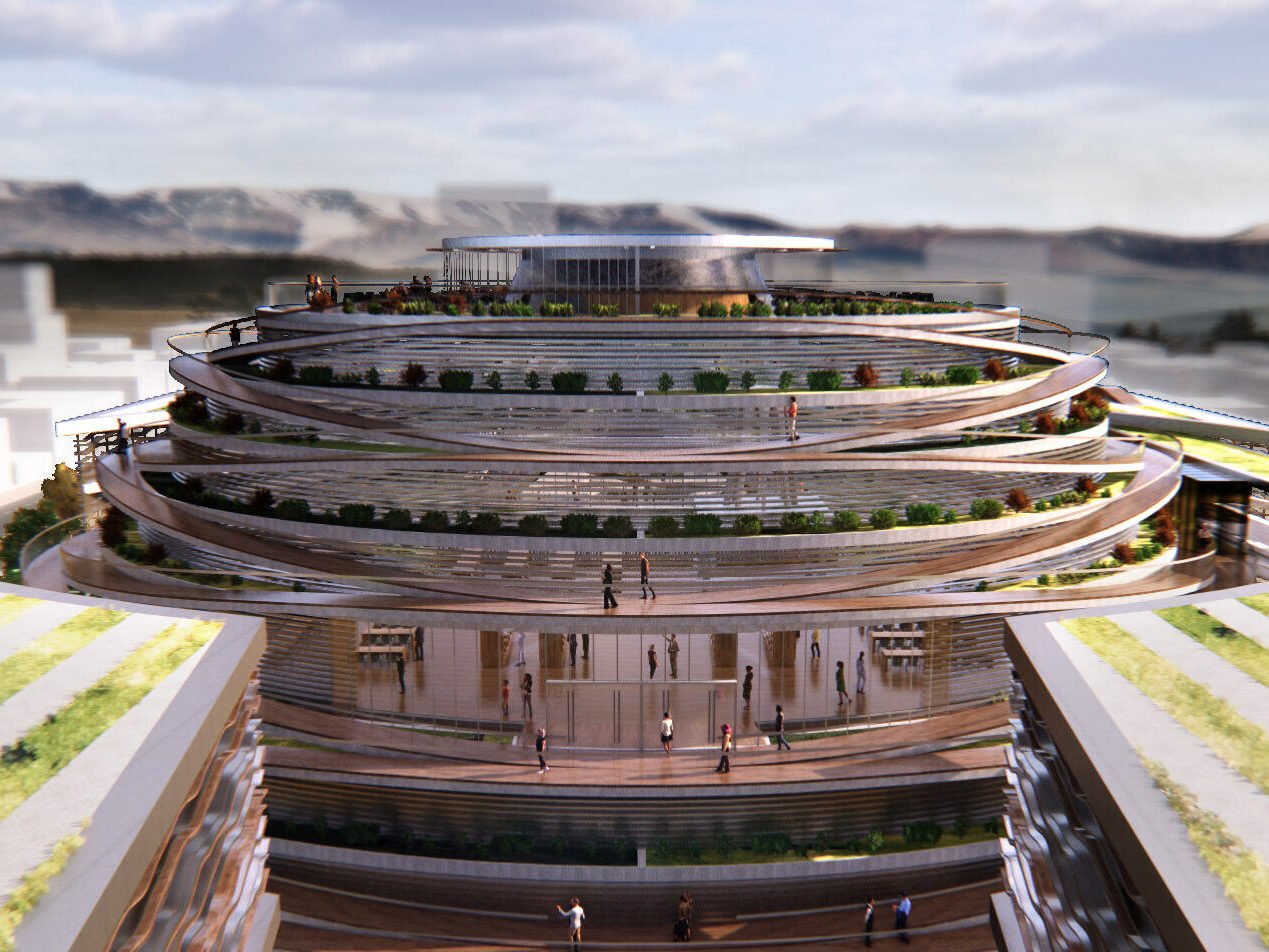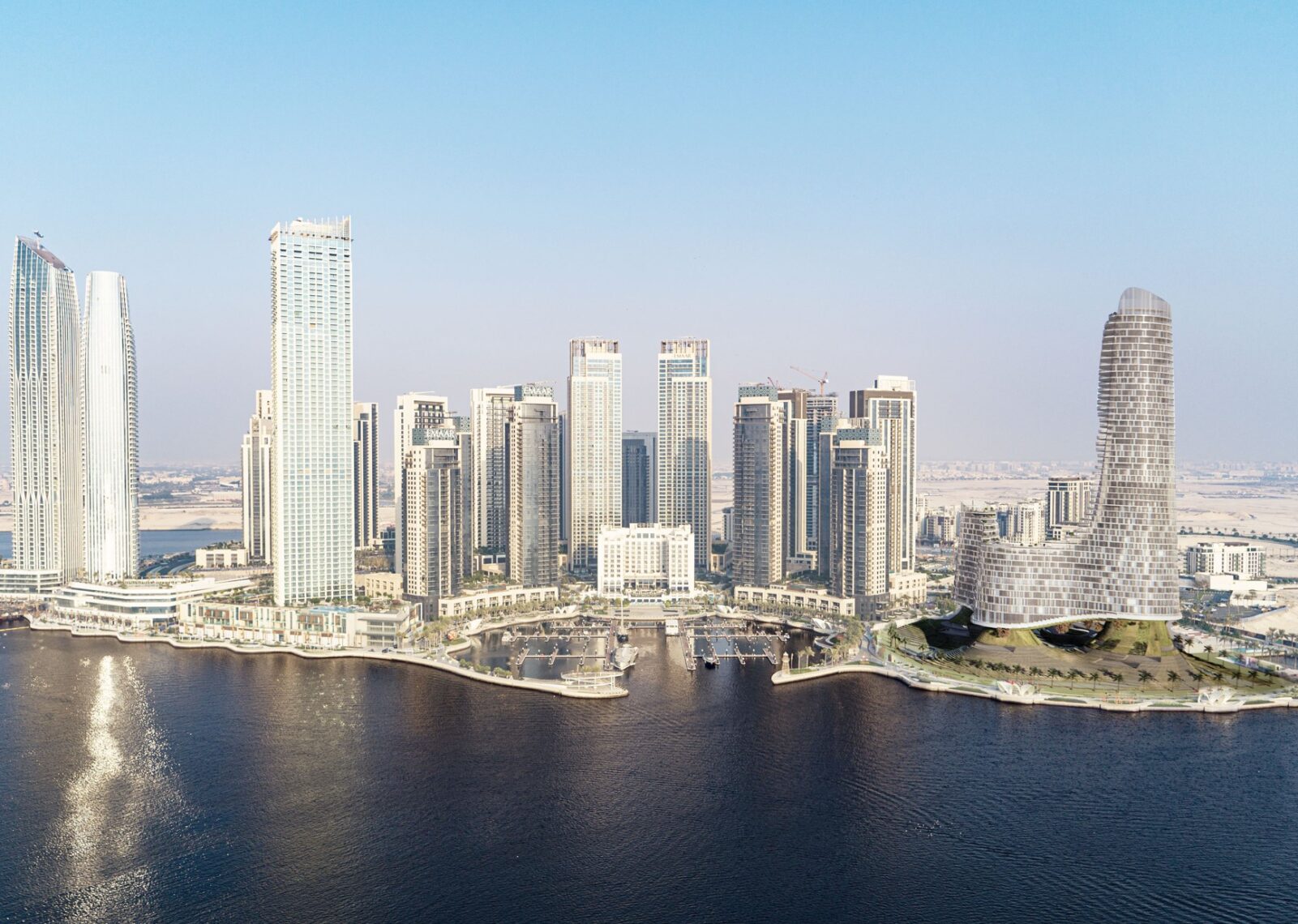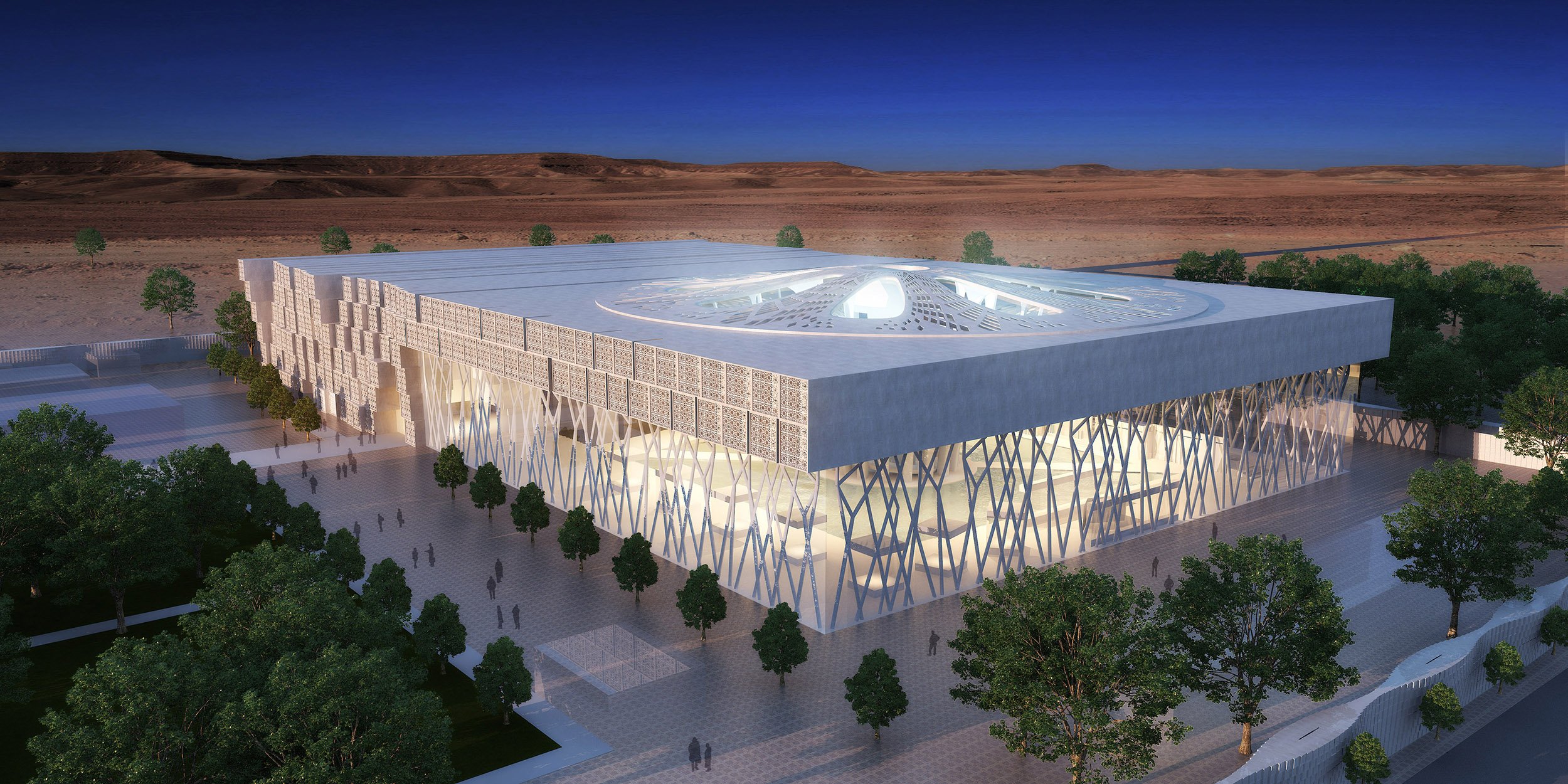CHEONG JU CITY HALL
Building Fact
- Site Area : 28,459sqm
- Gross Floor Area : 57,430 sqm
- Building Height : 28.5m
- Location: Cheong-ju, Choong-cheong-do, South Korea
- Status : Concept Design Published
Design Concept Description
Our design concept for the new city hall revolves around the creation of a dynamic cultural nucleus that actively engages the public. While upholding the historical significance of the existing city hall, our vision introduces a distinct architectural feature, the pavilion. This pavilion serves as a link between the past and the present, preserving the legacy while embracing contemporary social interaction.

The pavilion’s interior space is a versatile canvas, hosting a vibrant mix of amenities, including restaurants, shops, a library, and exhibition areas. Meanwhile, its exterior space is thoughtfully designed to accommodate a diverse range of activities, from climbing areas to a rooftop cafeteria, catering to various personal and public needs. The surrounding outdoor landscape harmoniously blends with natural elements such as trees, grass, and water features, providing inviting benches for visitors to unwind and immerse themselves in the serene ambiance.

This emerging public space is poised to become a vibrant cultural nexus, catering to a spectrum of activities, including weekly open markets, daily exercise sessions, and family picnics. Moreover, our landscape design thoughtfully incorporates visual connections with the civic servants working on the city hall’s 2nd floor and above, fostering meaningful visual communication between government officials and the citizens they serve.
Perspective

Uses of Public Space

Section

Auditorium & Existing City Hall


Restaurant & Atrium







