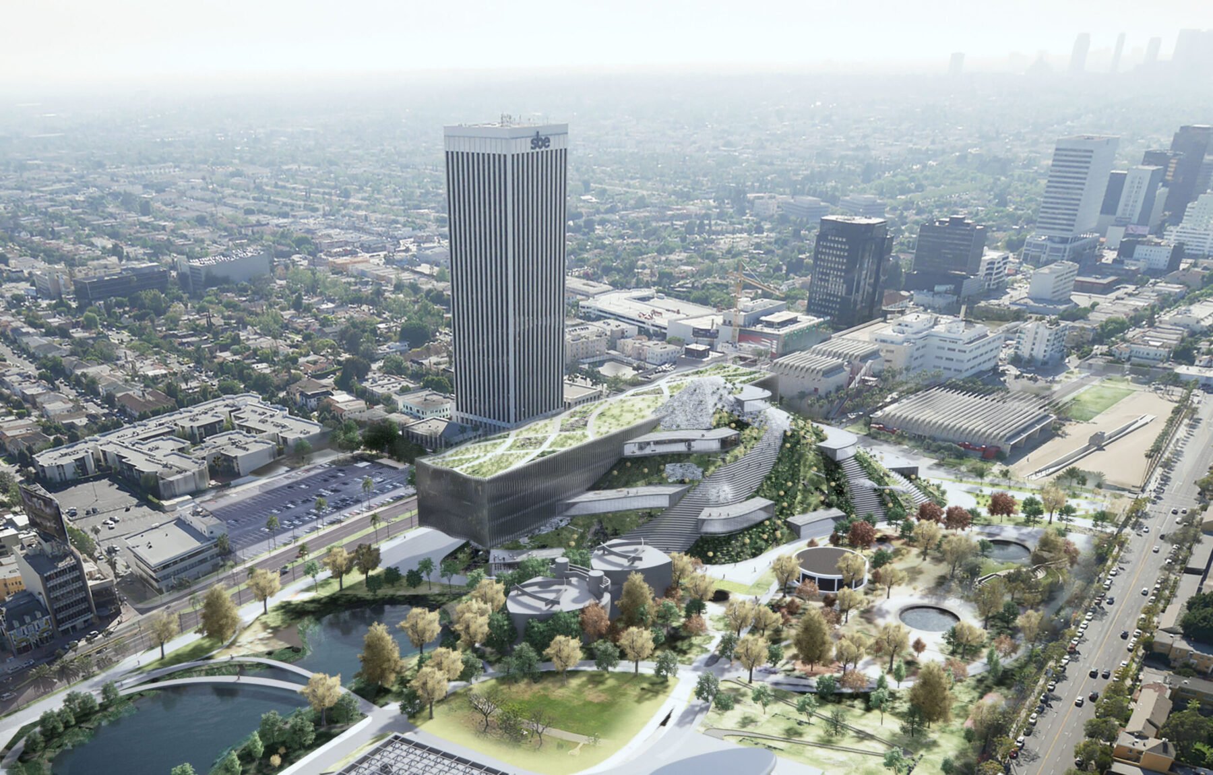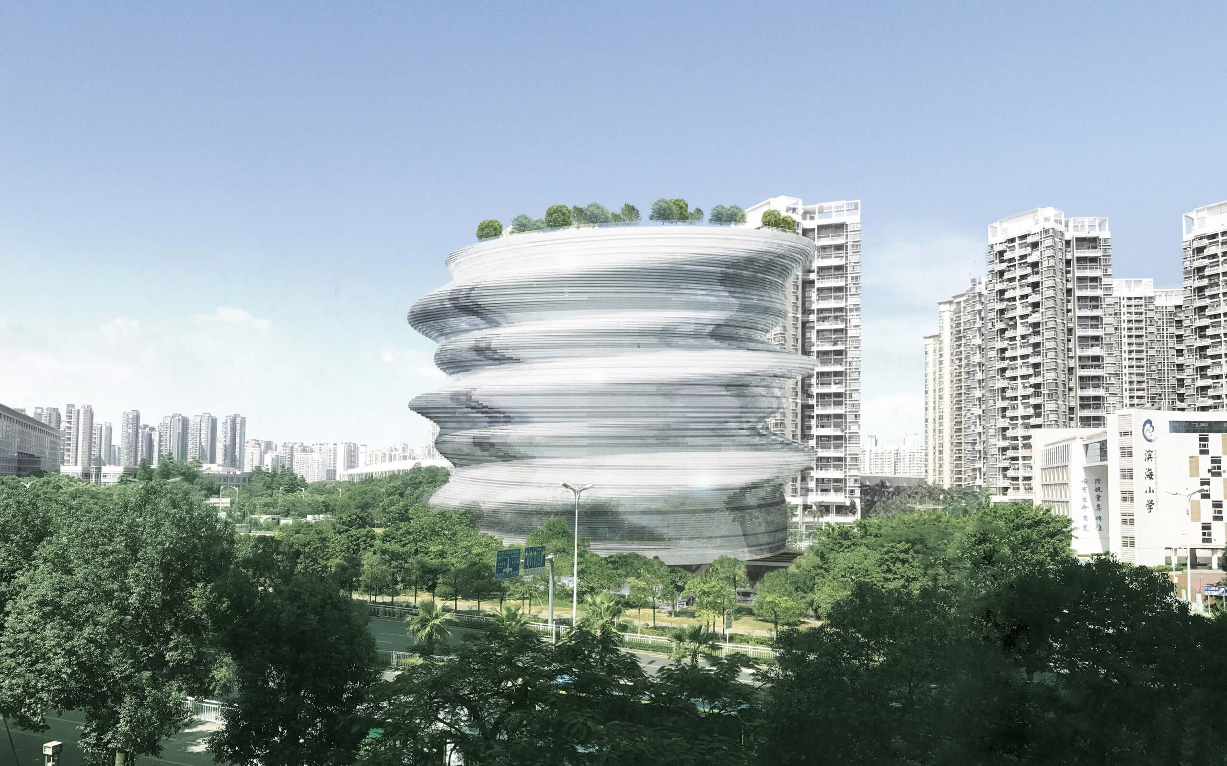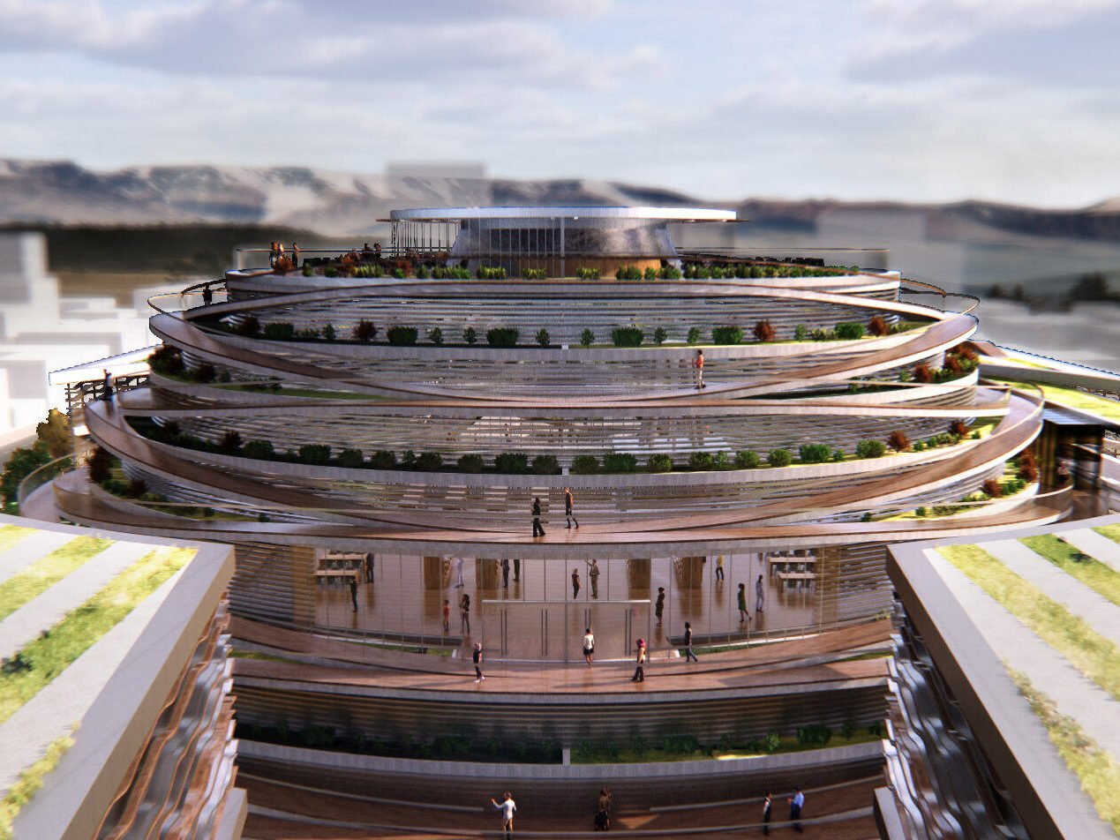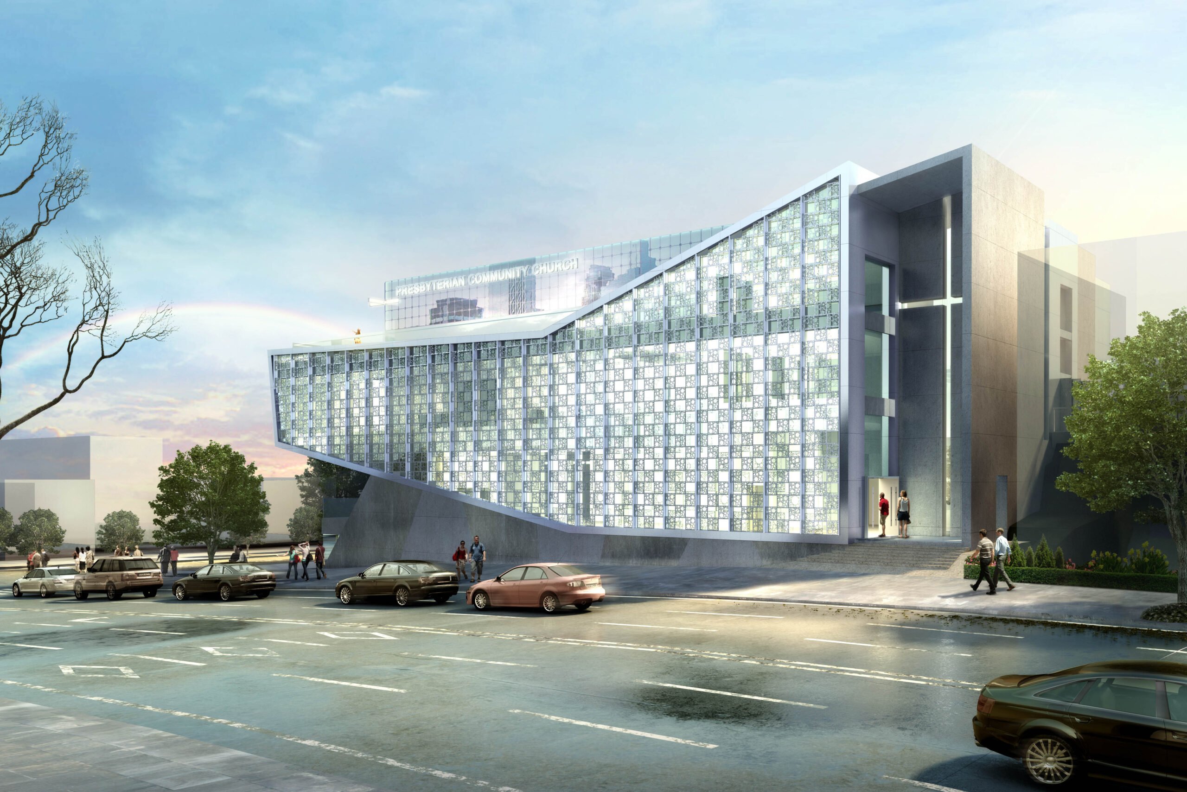MUSEUM CLIMBING PARK EXHIBITING
Building Fact
- Site Area : 25,700sm
- Gross Floor Area : 55,600sm
- Building Height : 45m
- Location: Los Angels, CA, USA
- Status : Finalist for the International Design Competition

Design Concept Description
Communities are a rich tapestry of diverse individuals, each with their unique backgrounds and experiences. The built environment we present is more than just a structure; it’s a vibrant stage where these communities can converge, fostering a profound sense of belonging and connection through social interaction. It’s a place where lives intersect, conversations flow, and relationships form. In essence, it’s a new cultural platform that weaves together people from all walks of life.

Designing a public space is a gateway to exploring innovative ways to benefit the community. The existing LACMA has played an indispensable role in the lives of many, spanning over four to five decades. The experiences and memories it holds are irreplaceable treasures. Navigating this juncture of transition, we understand the inherent value of the past. It’s a legacy that surpasses the allure of the new. Yet, in our commitment to the future, we believe in a transformation that respects both the historical significance and the potential for enhancement.
The needs of the community are at the heart of this evolution. Preservation is crucial, but it must harmonize with the imperative for a forward-looking architectural solution. Our aspiration is for the birth of something new to bring joy and renewal to the old, a testament to the ever-evolving spirit of the community. We encourage communities to embrace this transformation, to welcome the changes that will enrich their daily lives.

Given these considerations, our vision propels us forward in creating a development that forges stronger connections with its surroundings – Hancock Park, Wilshire Blvd., and the outdoor corridors that define the museum’s context. We firmly believe that our proposed development will unfurl a new chapter, establishing an unparalleled cultural platform that maximizes the potential of the museum and the surrounding public spaces. It’s a testament to our unwavering commitment to enriching the lives of the community through thoughtful design.
Design Process









Site Plan

Perspectives










