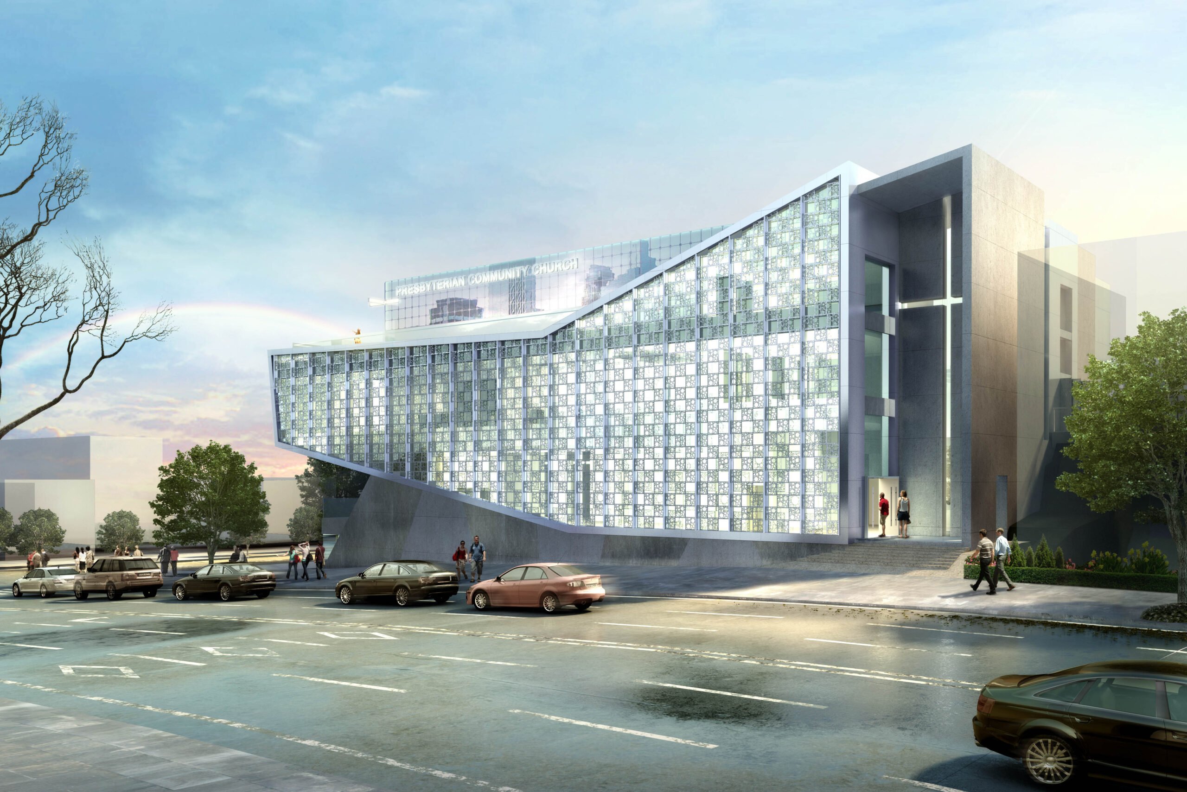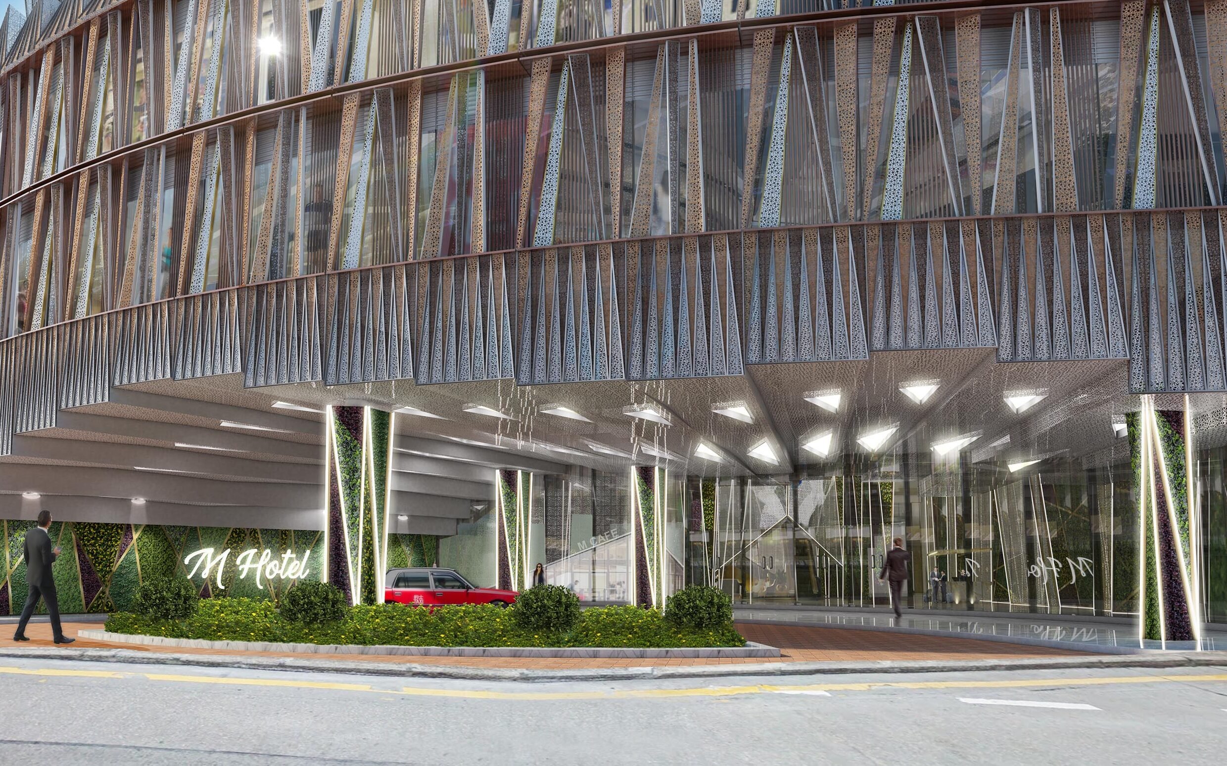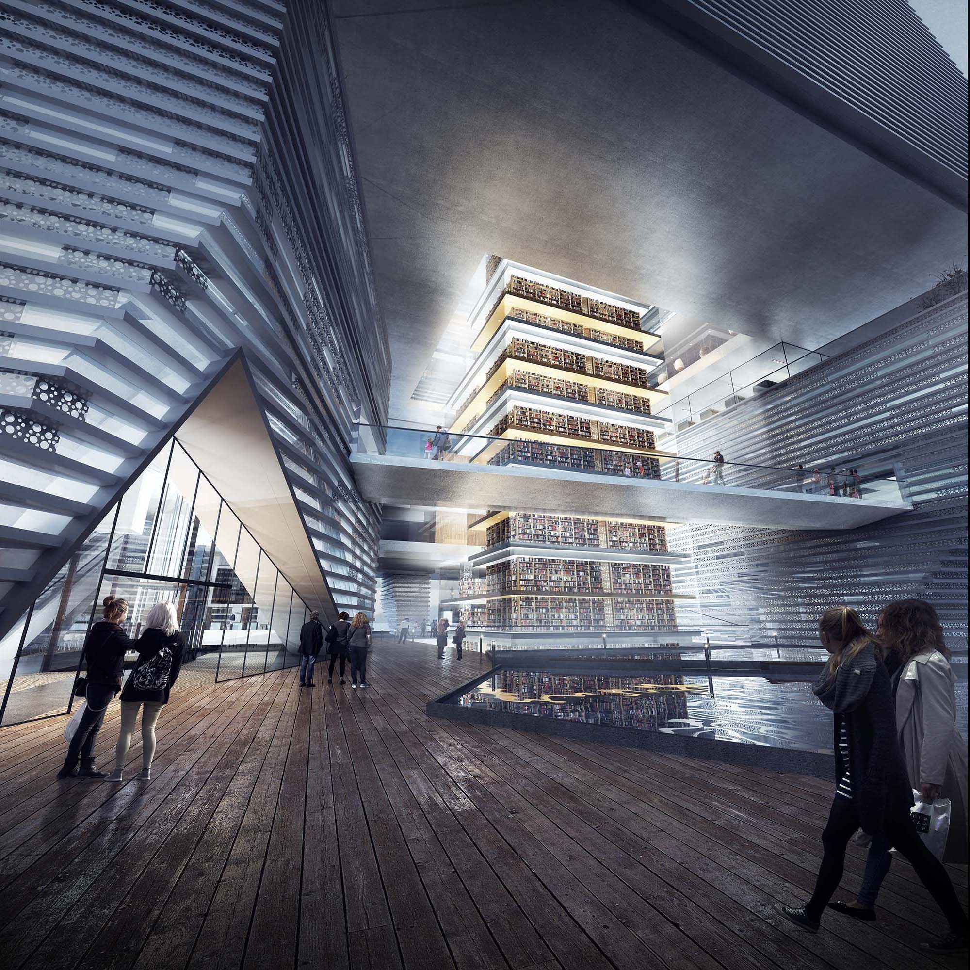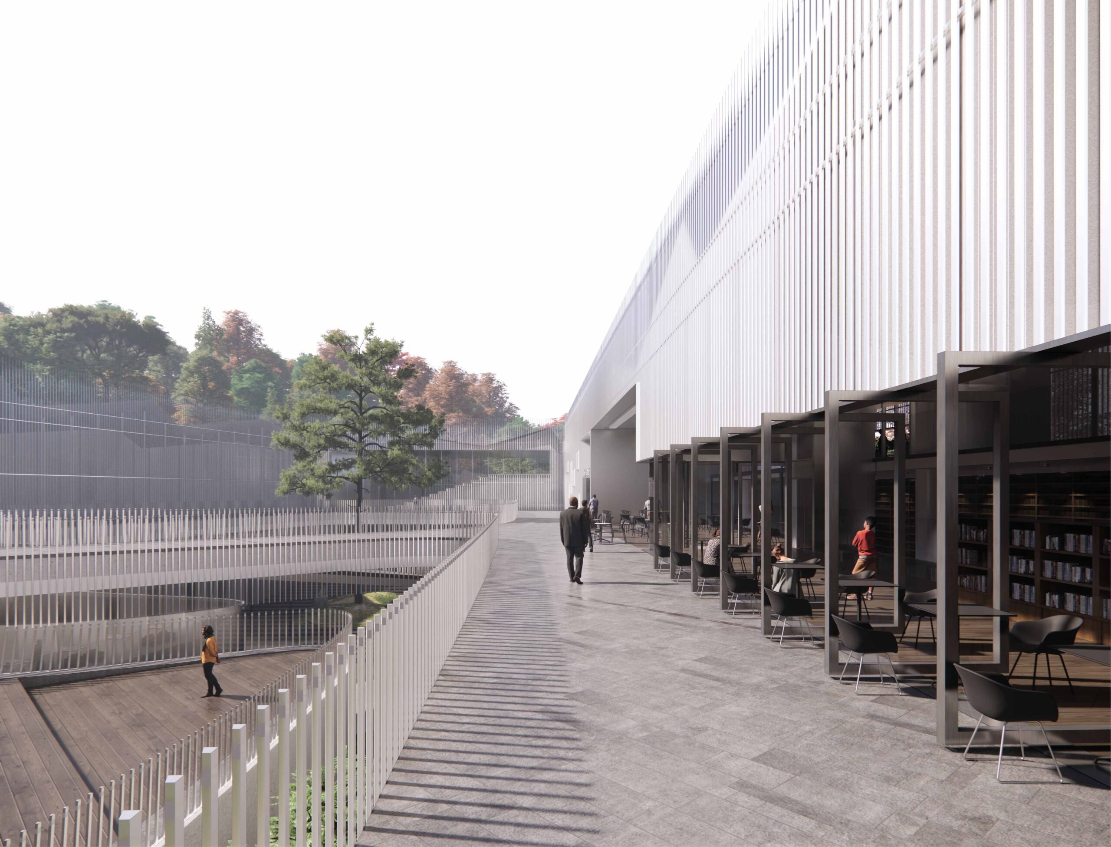DAEGU JOOWON CHURCHE DESIGN
Building Fact
- Site Area : 2,700 sm
- Gross Floor Area 3,800 sm
- Floors : B1 ~ L4
- Site Location : Daegu, South Korea
- Maximum Height : 15 m

Design Concept
The site is situated in an urban area near downtown Daegu, one of South Korea’s major cities. Surprisingly, despite its proximity to the city, this town has been somewhat isolated from the broader urban development. The community is aging, and young families are relocating to other areas in pursuit of improved educational opportunities for their children.
The primary rationale behind the new design is to offer the residents of this town a more appealing environment, characterized by a unique and iconic architectural structure that can be admired from their homes. This relatively small change can signal to others that the town is not being abandoned. Currently, the elderly population outnumbers other church members, and the church faces challenges due to its location on a mountain hill, which hinders accessibility, and a shortage of parking space that exacerbates the situation. Therefore, the new church design aims to address these issues and provide practical solutions.
Design Description
The task of designing a landmark within the confines of a limited budget, approximately 2.8 million USD for a 3500 square meter building, presented a significant challenge in this region. The space requirements were divided into two primary elements: a parking area of 900 square meters and a non-parking area of 2600 square meters. On one hand, the parking grid was strategically employed to maximize space efficiency, while on the other, we sought to reinterpret the concept of a church to create a distinct landmark in the town. This differentiation involved departing from the typical iconography of church design in Korea, characterized by red bricks, symmetric plans, pointed roofs, and rooftop crosses.
Moreover, our design was deeply influenced by the tenets of Christianity and its relevance to the lives of the faithful. We aimed to unveil the symbolic essence of Christianity in harmony with the daily lives of Christians. Our interpretation was grounded in the idea that Heaven is attainable on Earth, even for those who are spiritually impoverished. This perspective, encapsulated in Jesus’ teachings on the mountain, posits that our Heaven is accessible in the midst of earthly challenges, and life should embody this divine presence.
From an architectural standpoint, the sloping terrain became the catalyst for expressing the exterior form, which oscillates between obtuse and acute angles, mirroring the complex tapestry of human experiences. This design represents the spectrum of human emotions, including anguish, pain, sadness, and happiness, all of which can be eased, rectified, or even transcended through the reflection of the sky within the central “box” or worship area of the building. This reflective experience allows people to perceive a glimpse of Heaven in the here and now. It serves as a profound reminder that, despite life’s myriad challenges, individuals can find solace and strength in their faith. They are blessed, marked by their humility and awareness of their inherent human frailty. As they gaze upon the sky, mirrored by the polished stainless steel, we believe it offers them a moment of reflection on the victories they have already achieved. This iconic structure embodies our vision for a new landmark, one that is deeply meaningful and resonant with the community it serves.
Perspective

Design Process






Site Plan

Perspectives







