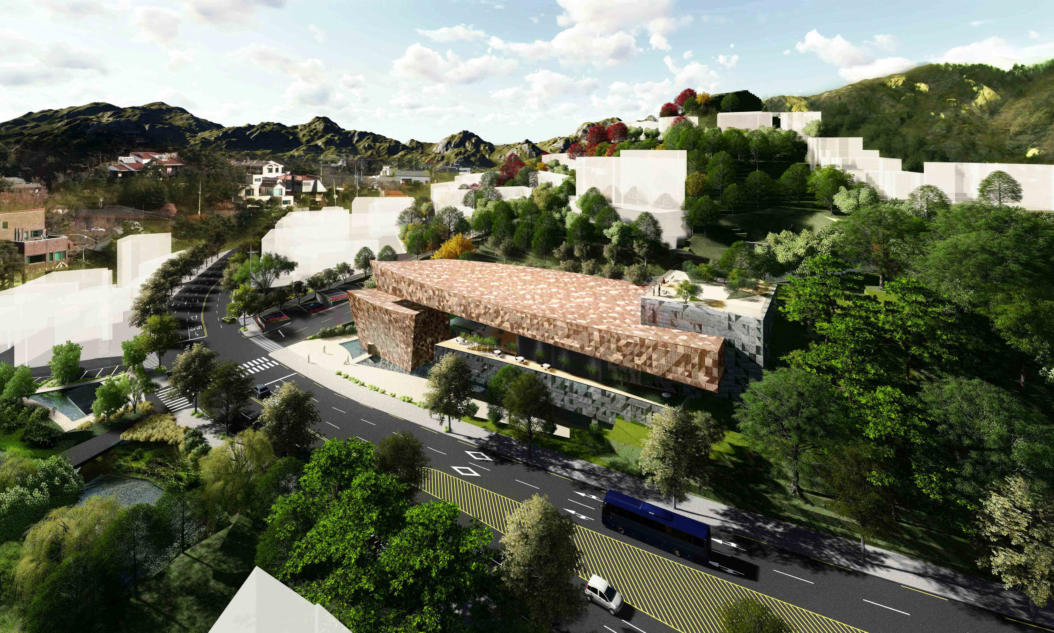
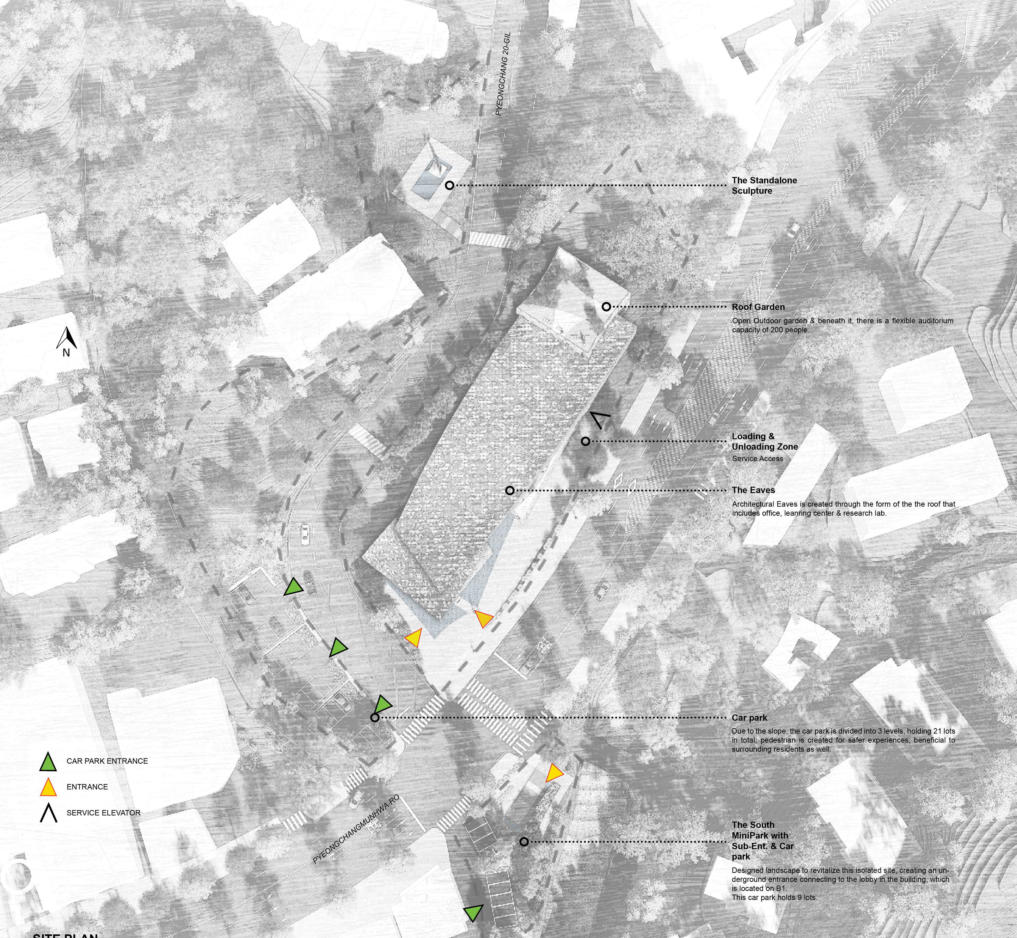
The
main
concept
of
our
design
is
the
fusion
of
the
old
and
new.
From
the
material
used
to
the
form
of
mass,
its
outcome
expresses
the
work
of
art,
the
contemporary
architecture
through
traditional
Korean
architecture
metaphorically.
The
materials
used
for
the
façade
are
copper
and
silver
perforated
metal
panels,
which
go
under
different
finishing.
Some
copper
panels
have
a
rust
finish,
demonstrating
the
past
times;
on
the
other
hand,
the
smooth
and
clean
silver
metal
panels
represent
present.
We
will
be
using
refurbished
recycled
metals
and
new
ones,
giving
a
more
varied
and
random
patterns
for
the
façade
design.
This
might
be
an
effective
promotion
of
environmental
issues.
Moreover
this building itself will be educational and contributive to the environment.
The
building
is
composed
of
two
main
types
of
mass
and
shape:
the
ones
covered
with
copper
panels
are
mimicking
traditional
Korean
eaves,
smooth
curves
with
elegant
shapes,
creating
a
contemporary
mass;
on
the
other
hand,
the
silver ones have boxy mass, giving a sense of modernism.
The
masses
interlocked,
creating
a
complex,
showing
a
variation
of
spatial
quality
and
ideas.
This
is
a
fusion
of
old
and
new.
We
hope
to
remind
people
about
the
tradition
while
promoting
new
creations,
encouraging
the
art
center
to grow in different perspectives.
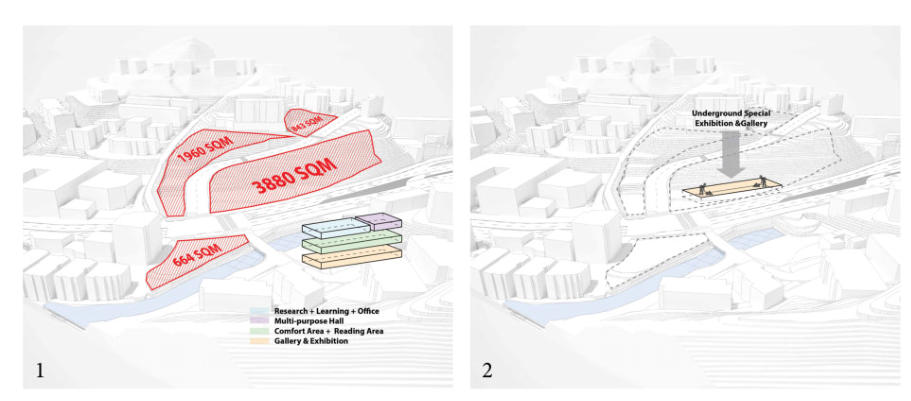
Design Process Diagram
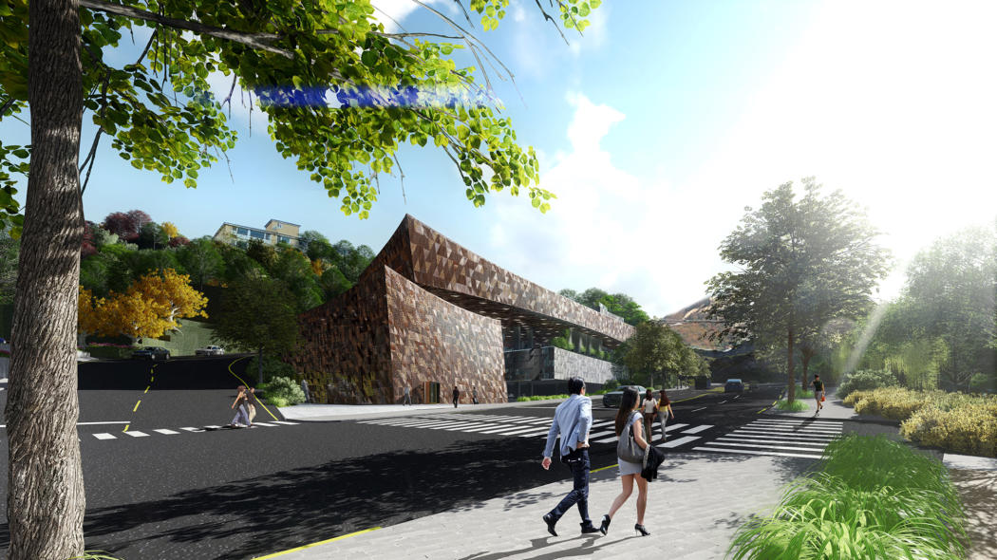
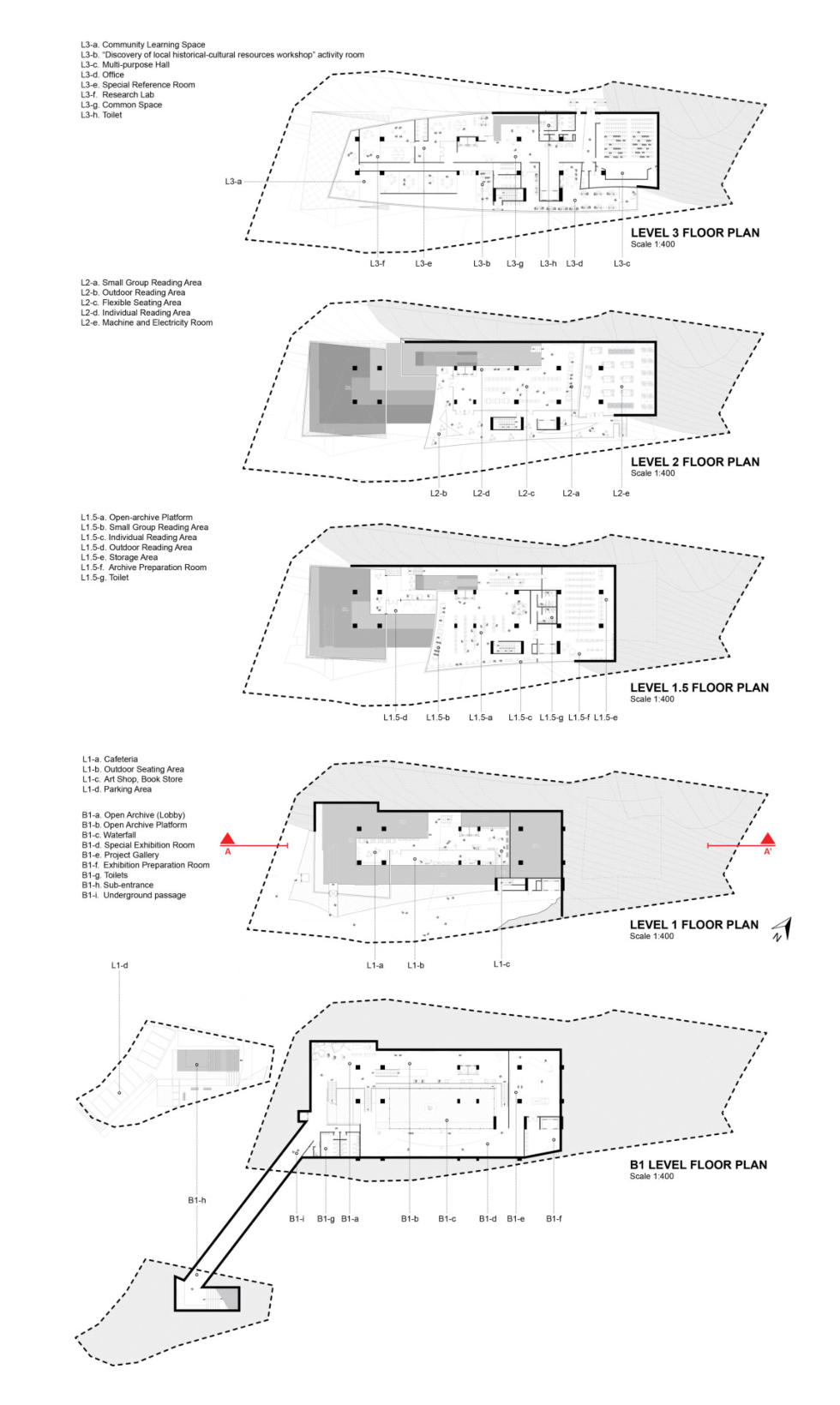
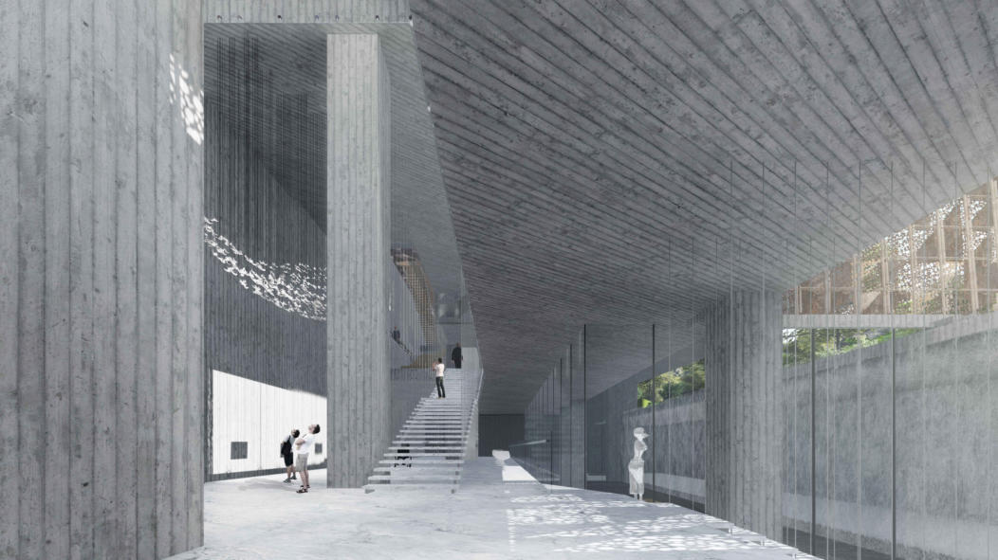
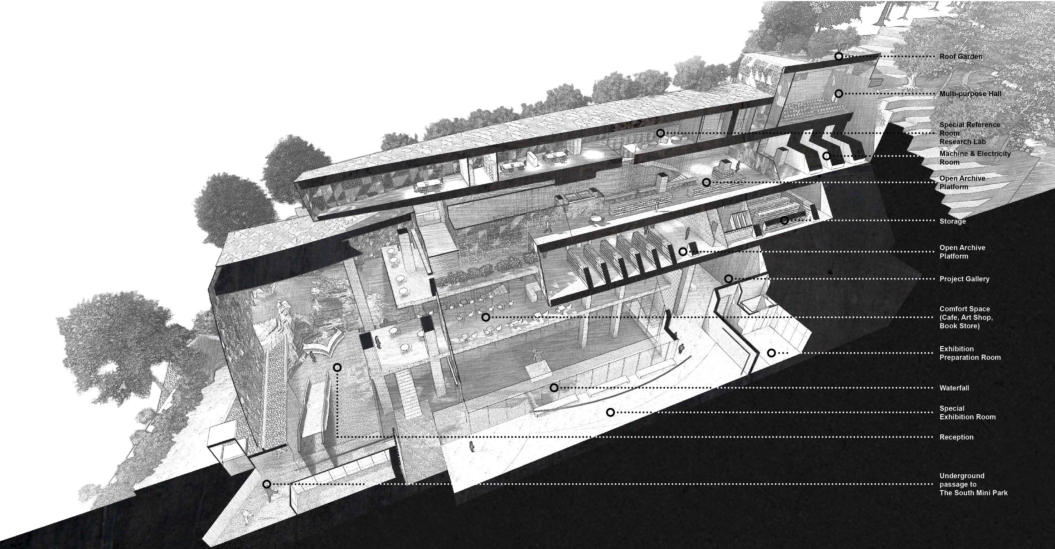
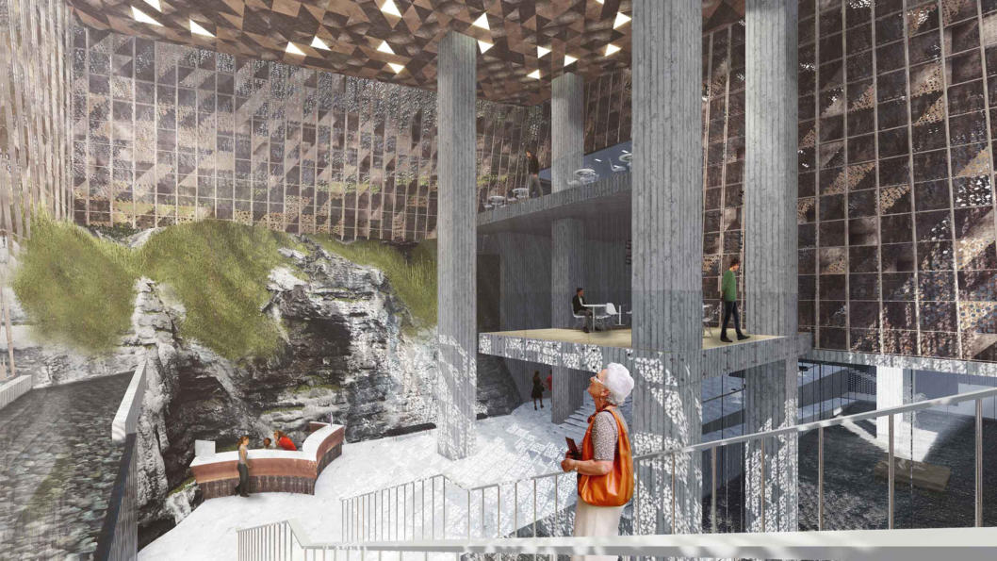

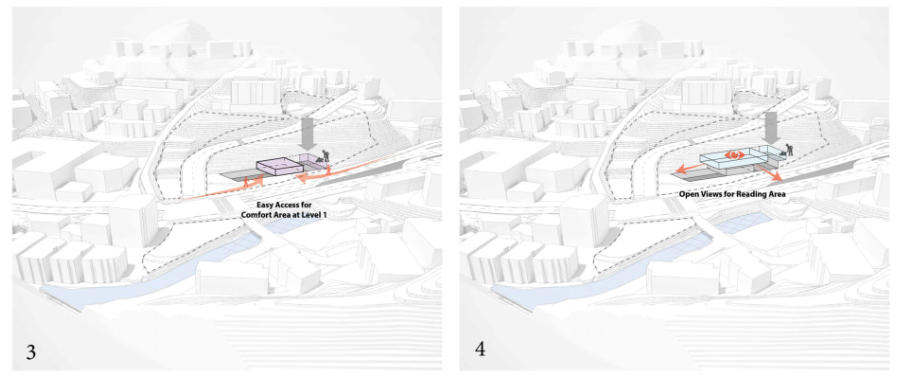
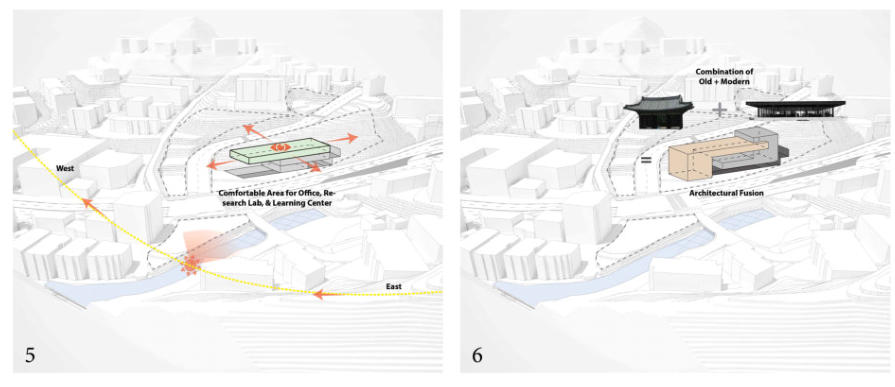

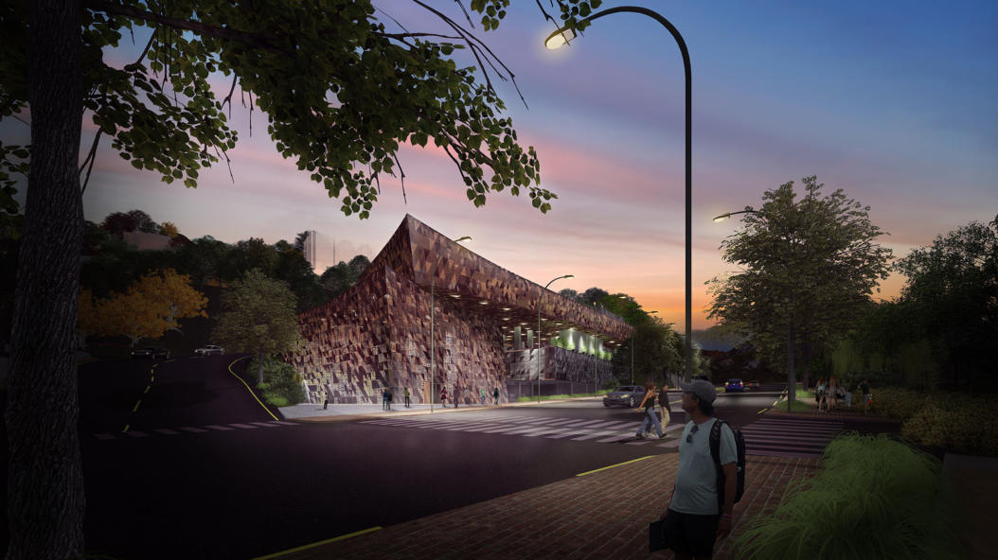
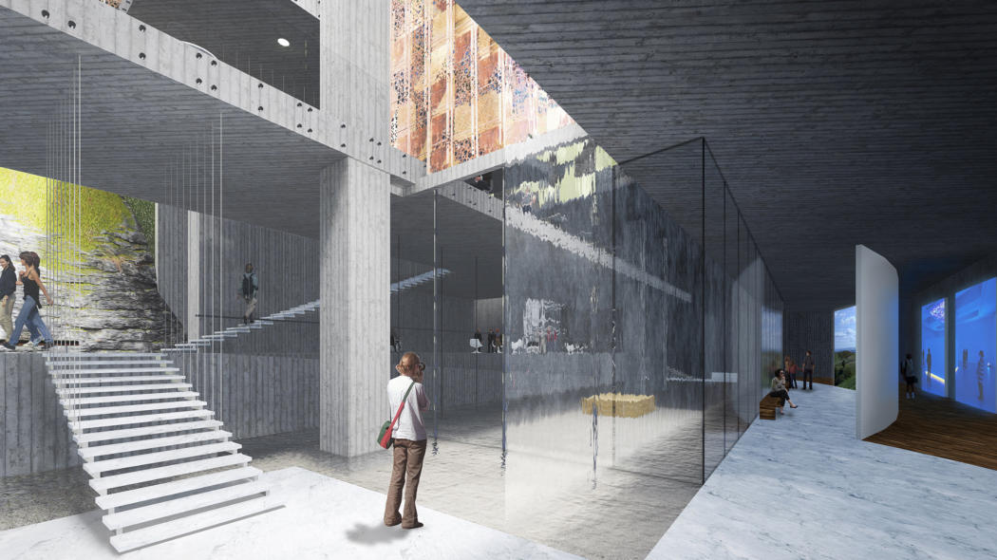
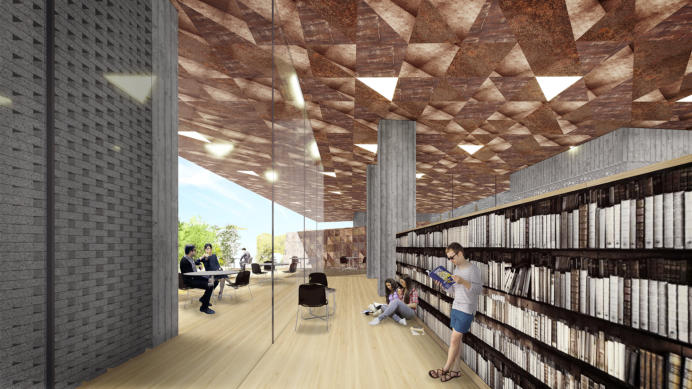
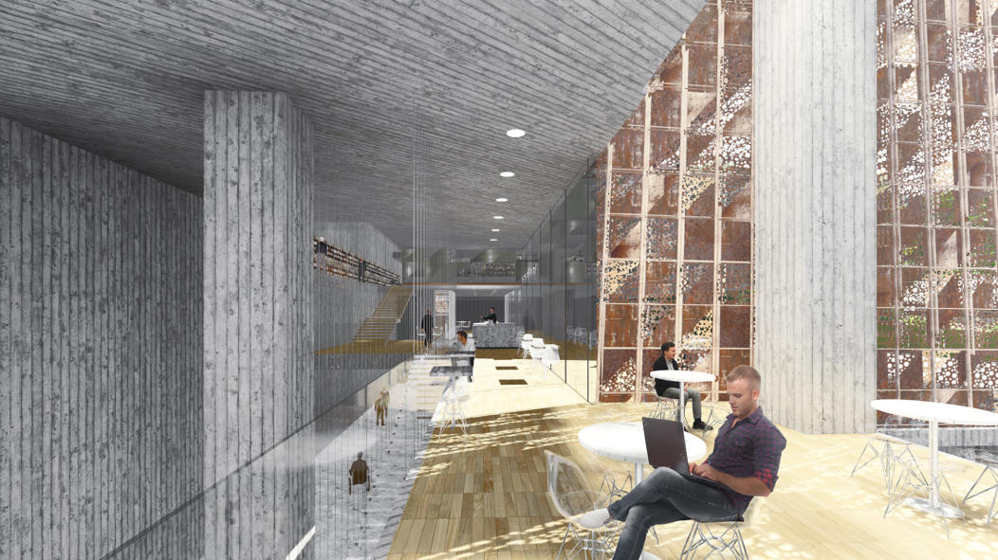

Eaves Beneath
© 2017 by TheeAe Architecture & Interior Design
7,347 sqm
3,360 sqm
Level B3 to Level 11
19m
Seoul, South Korea
Concept
Art Complex
Building Description
Site Area :
Total Building Area :
Floors:
Height :
Location :
Status :
Type :


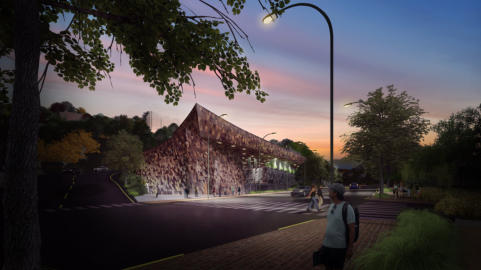
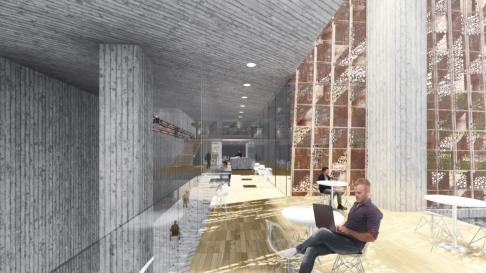
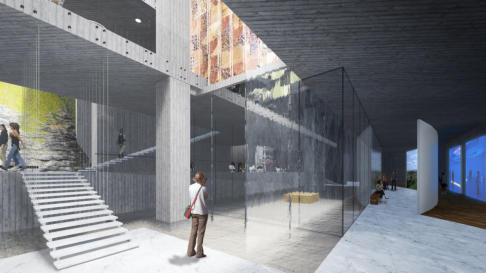
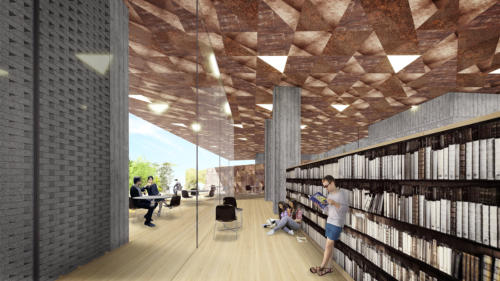

Eaves Beneath
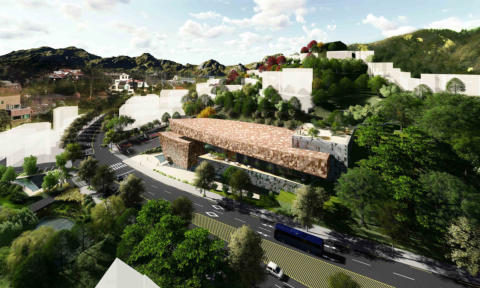
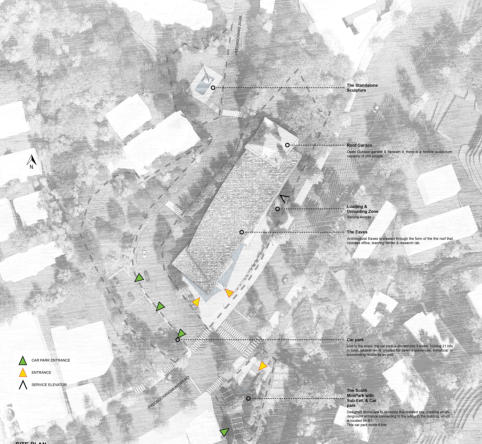
The
main
concept
of
our
design
is
the
fusion
of
the
old
and
new.
From
the
material
used
to
the
form
of
mass,
its
outcome
expresses
the
work
of
art,
the
contemporary
architecture
through
traditional
Korean architecture metaphorically.
The
materials
used
for
the
façade
are
copper
and
silver
perforated
metal
panels,
which
go
under
different
finishing.
Some
copper
panels
have
a
rust
finish,
demonstrating
the
past
times;
on
the
other
hand,
the
smooth
and
clean
silver
metal
panels
represent
present.
We
will
be
using
refurbished
recycled
metals
and
new
ones,
giving
a
more
varied
and
random
patterns
for
the
façade
design.
This
might
be
an
effective
promotion
of
environmental
issues.
Moreover
this
building
itself
will
be
educational
and
contributive to the environment.
The
building
is
composed
of
two
main
types
of
mass
and
shape:
the
ones
covered
with
copper
panels
are
mimicking
traditional
Korean
eaves,
smooth
curves
with
elegant
shapes,
creating
a
contemporary
mass;
on
the
other
hand,
the
silver
ones
have
boxy
mass,
giving
a
sense
of
modernism.
The
masses
interlocked,
creating
a
complex,
showing
a
variation
of
spatial
quality
and
ideas.
This
is
a
fusion
of
old
and
new.
We
hope
to
remind
people
about
the
tradition
while
promoting
new
creations,
encouraging
the
art
center to grow in different perspectives.
Design Process Diagram
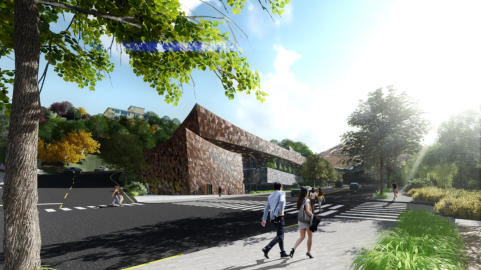
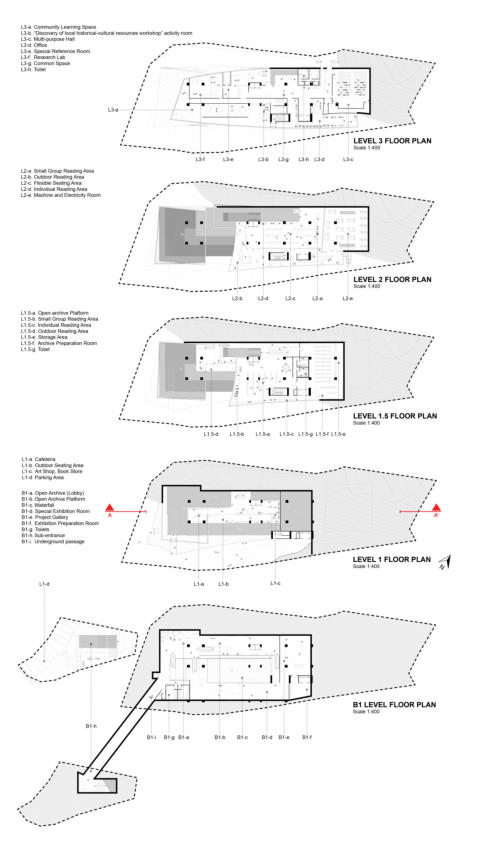




© 2017 by TheeAe Architecture & Interior Design
7,347 sqm
3,360 sqm
Level B3 to Level 11
19m
Seoul, South Korea
Concept
Art Complex
Building Description
Site Area :
Total Building Area :
Floors:
Height :
Location :
Status :
Type :