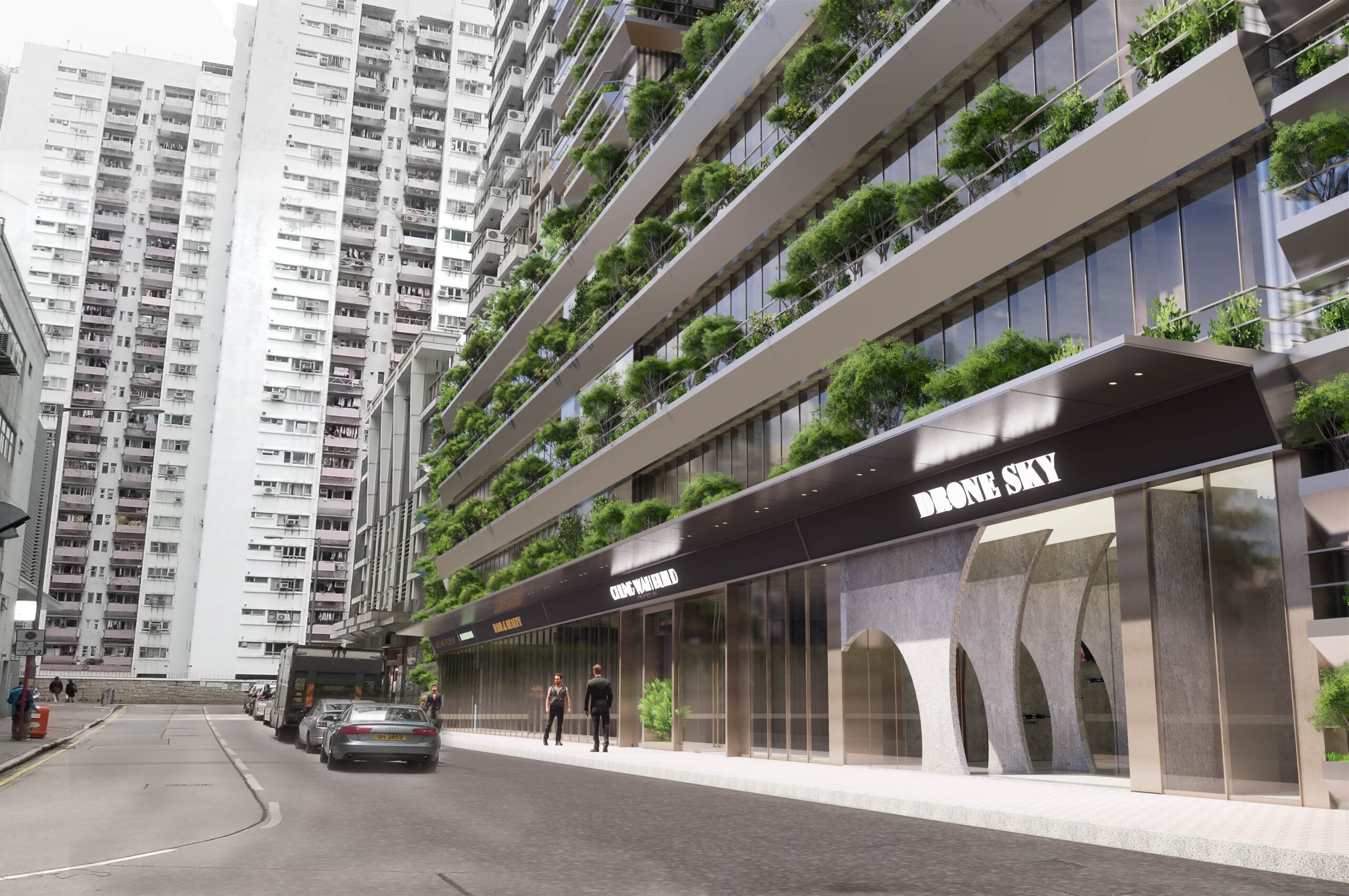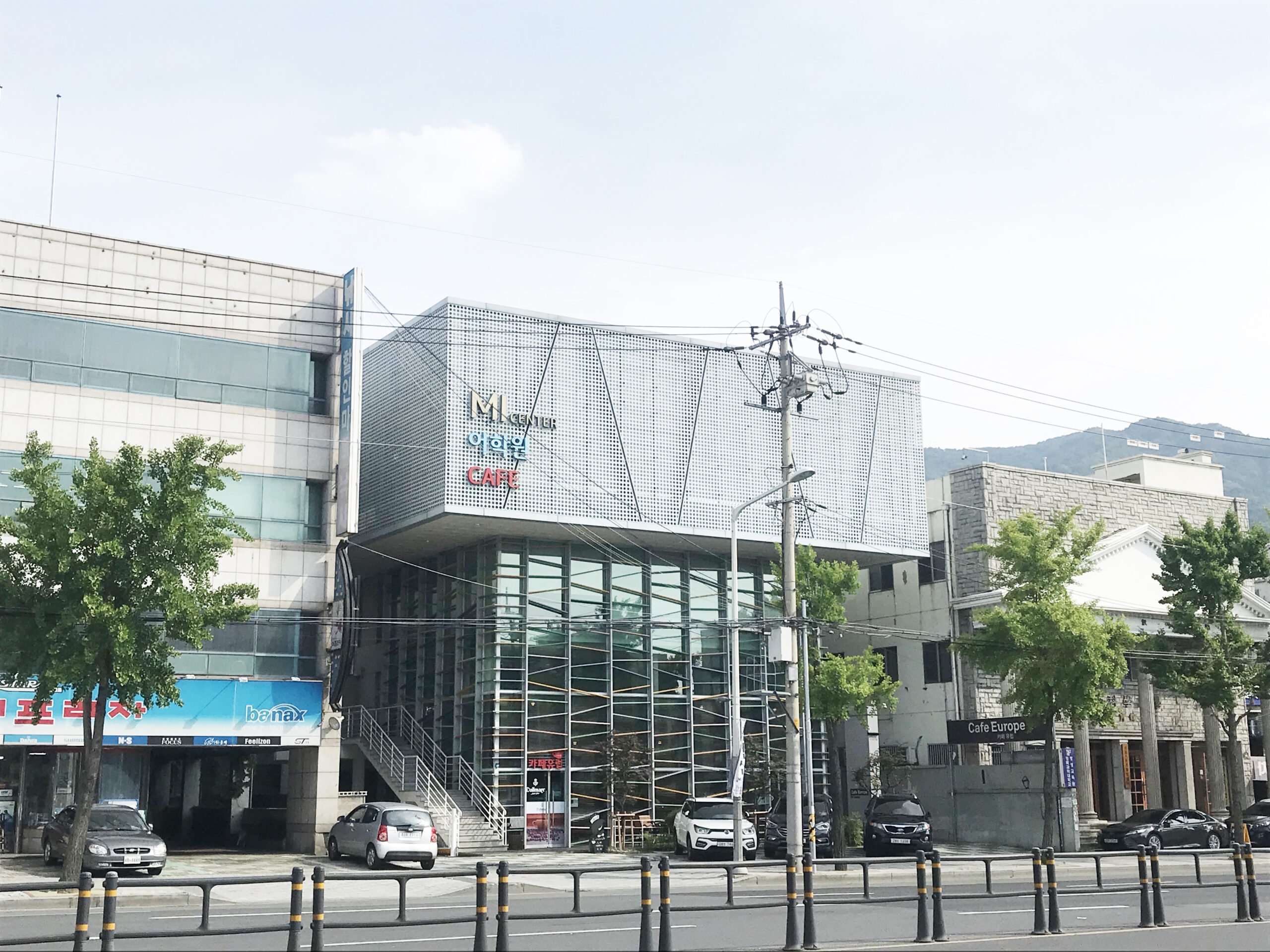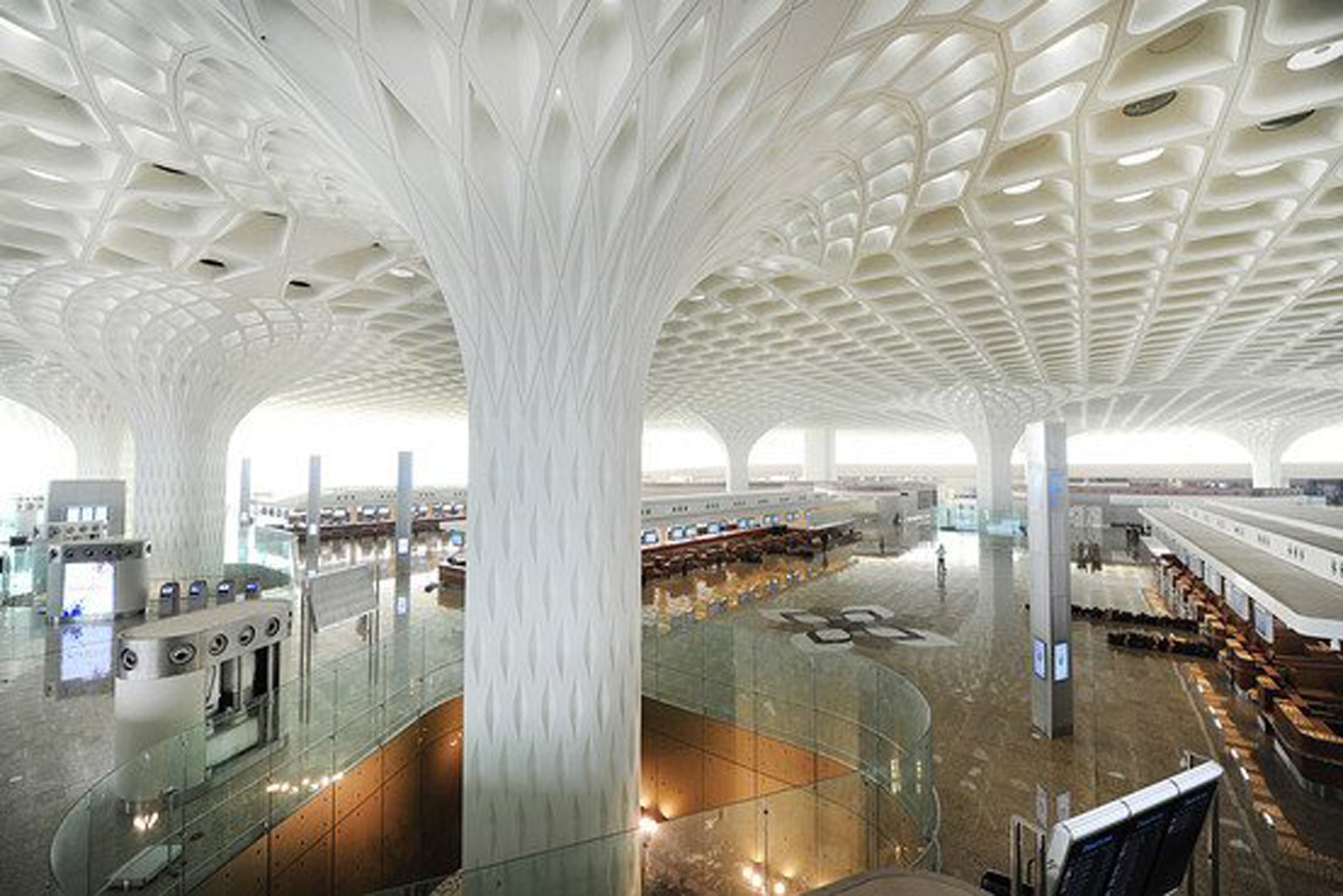CHEUNG WAH BUILDING FACADE RENOVATION
Facade & Interior Lobby
- Design Area : Façade and shop front design
- Location: Quarry Bay, Hong Kong
Design Concept
The Cheung Wah Industrial Building, erected in 1971, has dutifully served as a workspace for over half a century, accommodating a thriving community of over 1000 occupants. However, the passage of time has necessitated a significant overhaul to restore its functionality and livability.


In pursuit of this objective, our primary focus was to establish a connection with the adjacent park situated behind the building. Regrettably, structural constraints, stemming from the considerable disparity in elevation between the building and the adjacent road access, precluded the feasibility of a direct physical linkage. Undeterred, we embarked on a design journey centered on infusing copious greenery into the surroundings, rejuvenating the area with lush plant life to invigorate and revitalize the space.

Façade is updated based planting size and its requirement.
Perspectives






