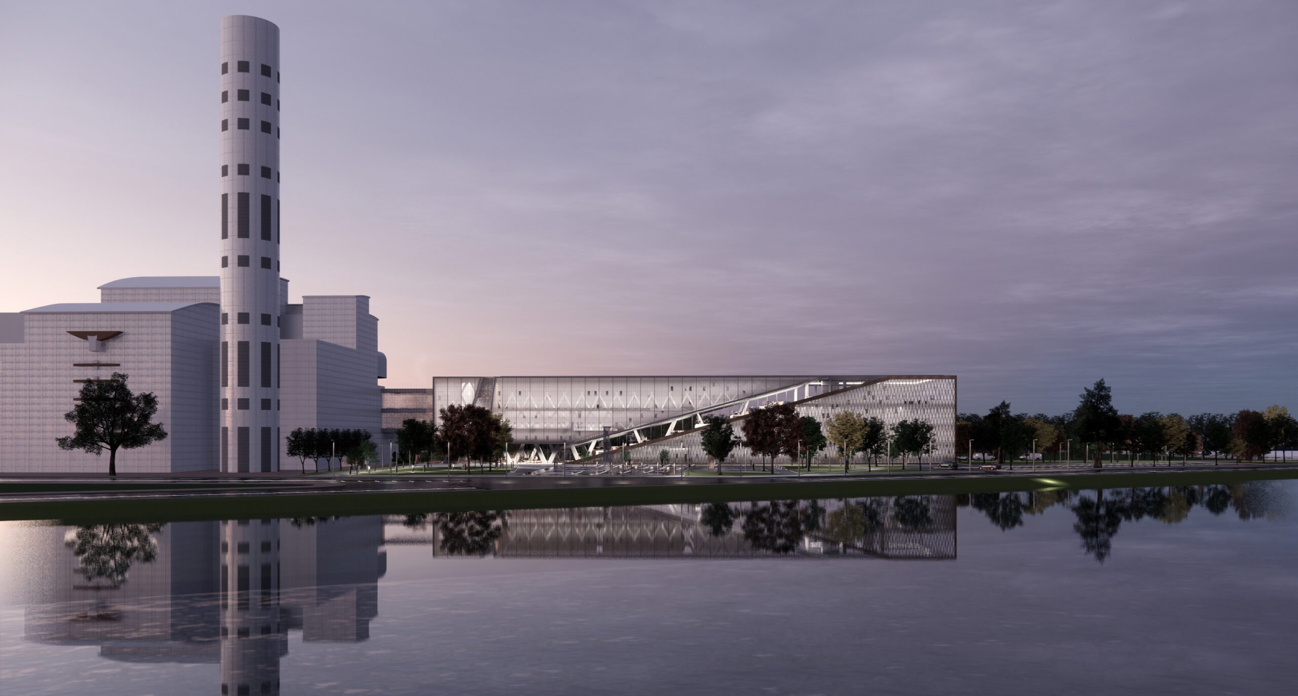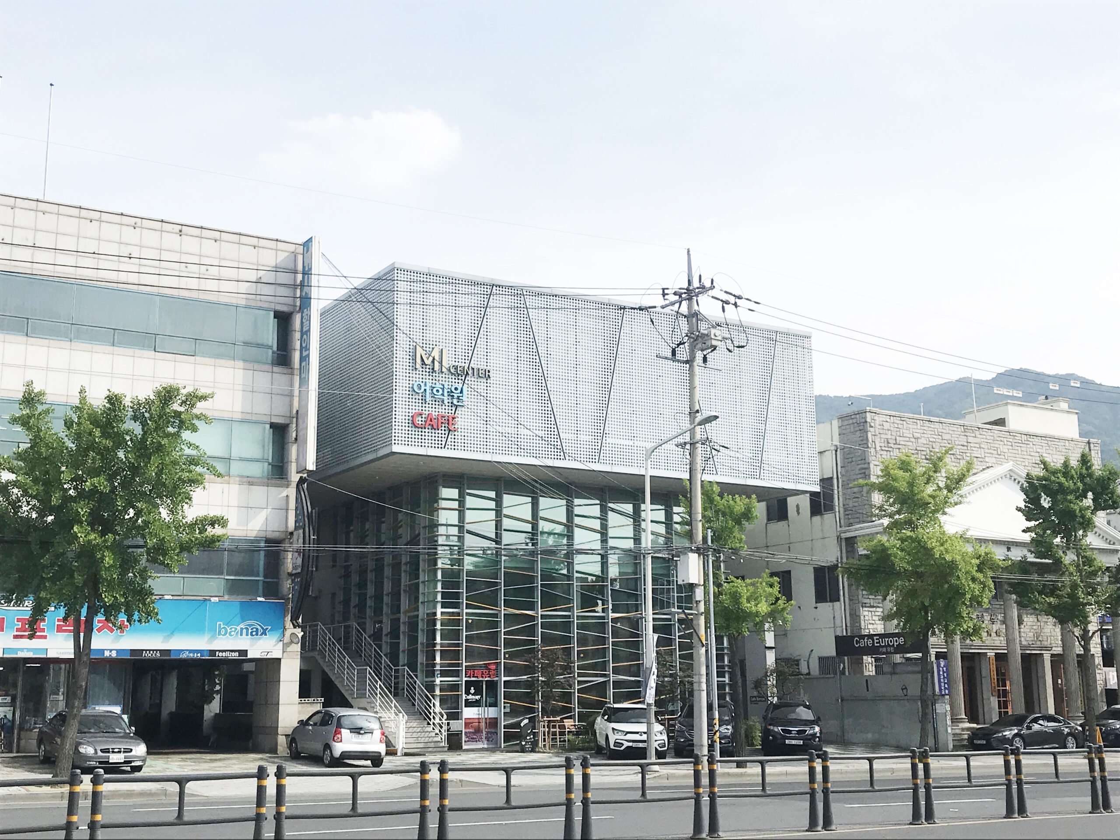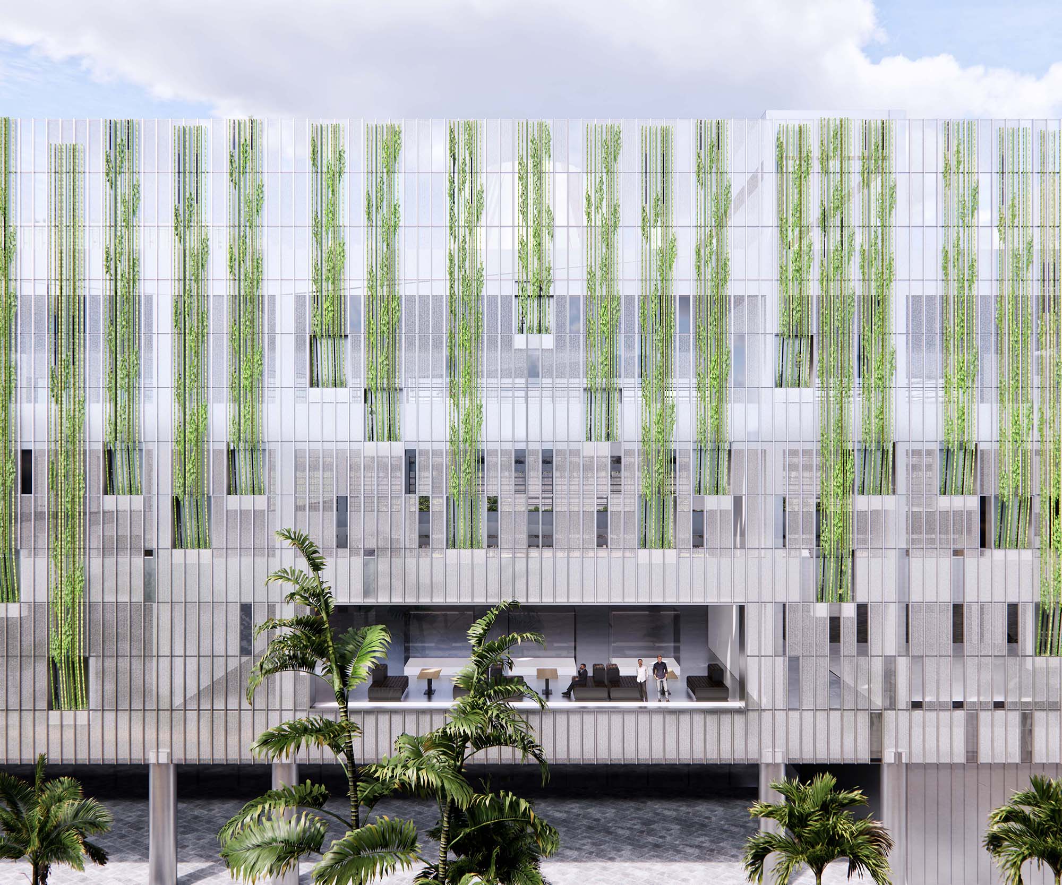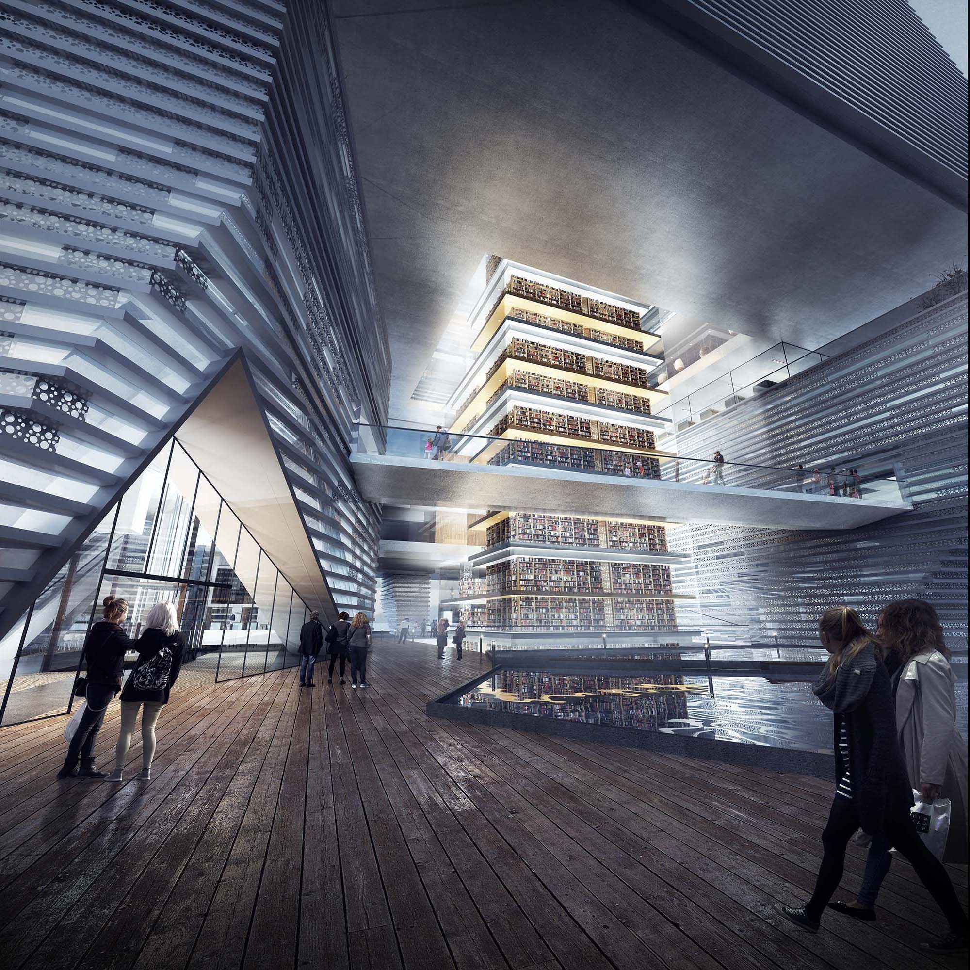THE CITY OF GWANGJU LIBRARY
Building Fact
- Site Area : 10,248 sm
- Gross Floor Area : 15,320 sm
- Building Area : 5,000 sm
- Maximum Height : 10 m
- Status : Concept Design Published

Design Concept
Gwangju, the sixth largest city in South Korea, is a city marked by its unique geographical setting, bridging the western flatlands and the eastern mountainous regions. With a rich history, Gwangju has witnessed a myriad of historical events alongside the rapid development of the nation. Modern architecture has been a predominant feature of the city’s landscape over the past three decades, contributing to its relatively modern urban fabric.

This urban area seamlessly blends modernist and traditional architectural elements, showcasing a diverse range of features, from pitched and sloped roofs to stone-finished walls and red-bricked facades. It’s worth noting that the new City Main Library holds a special place in the local community, positioned adjacent to significant landmarks like the Sangmu Sculpture Park, Sangmu Citizen Park, and 5.18 Freedom Park. Situated at the crossroads of Cheon Byeun Juaharo and Sangmu Nuriro, the library is a prominent structure, visible to all who traverse through the city.

One of the standout features of the library’s location is its position at the forefront of Cheon Byeun Juaharo, a broad pedestrian zone defined by the presence of Gwangju Creek. This urban attribute plays a pivotal role in the design concept, as it forms part of the pedestrian network that connects various building areas and serves as a focal point for gatherings in Gwangju’s new downtown area. This prime location presents an opportunity for the new library building to engage with the vibrant public square, hosting a wide range of activities, events, and exhibitions that contribute to the city’s sense of community and culture.
Design Process










Section

Perspectives








