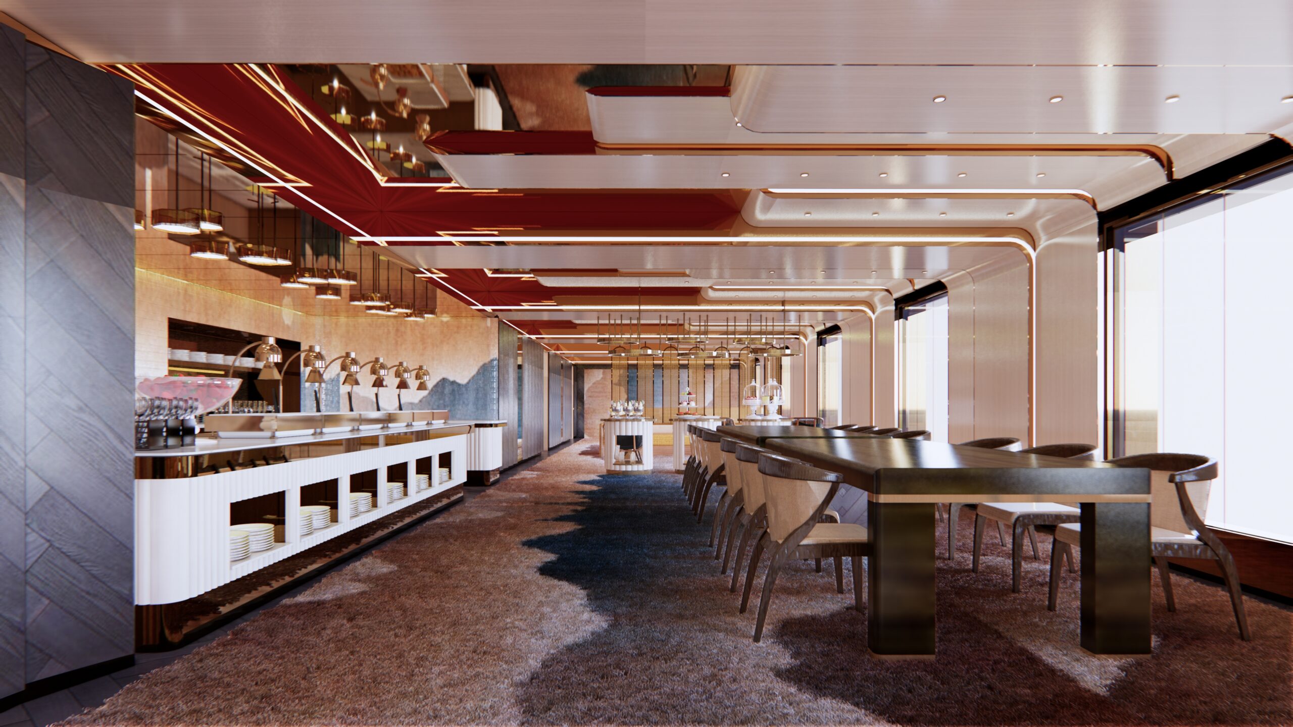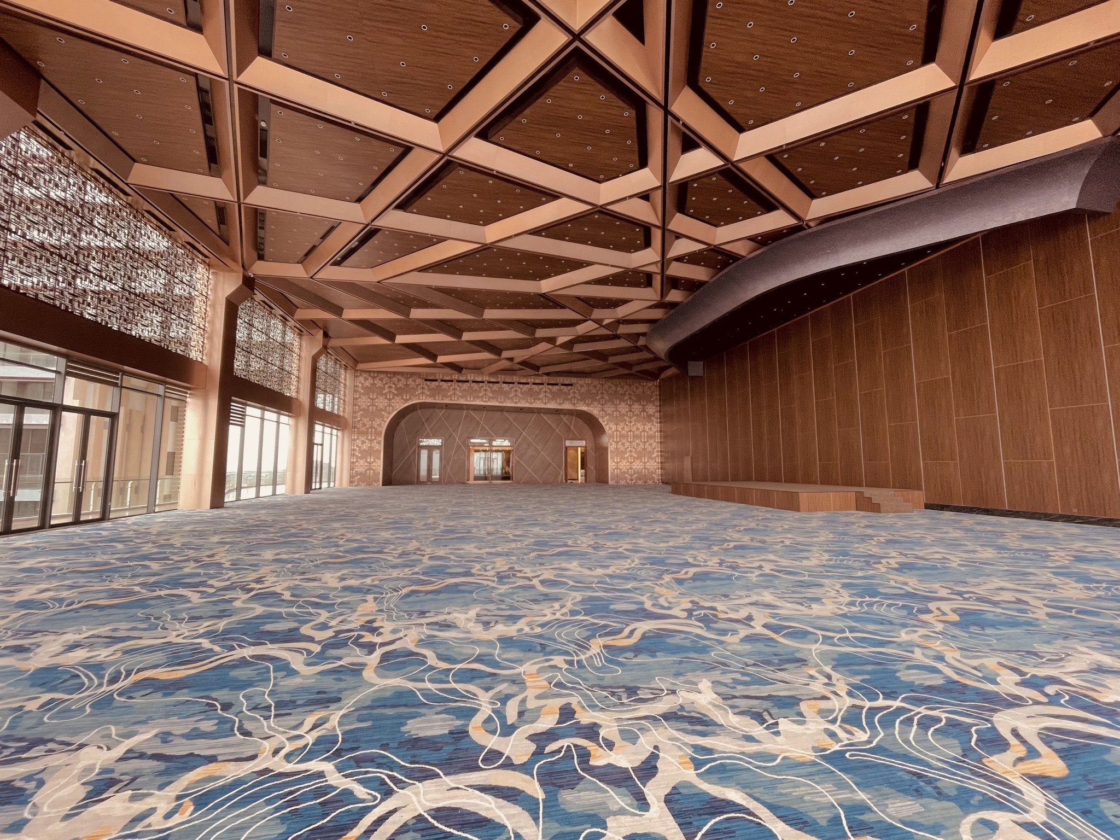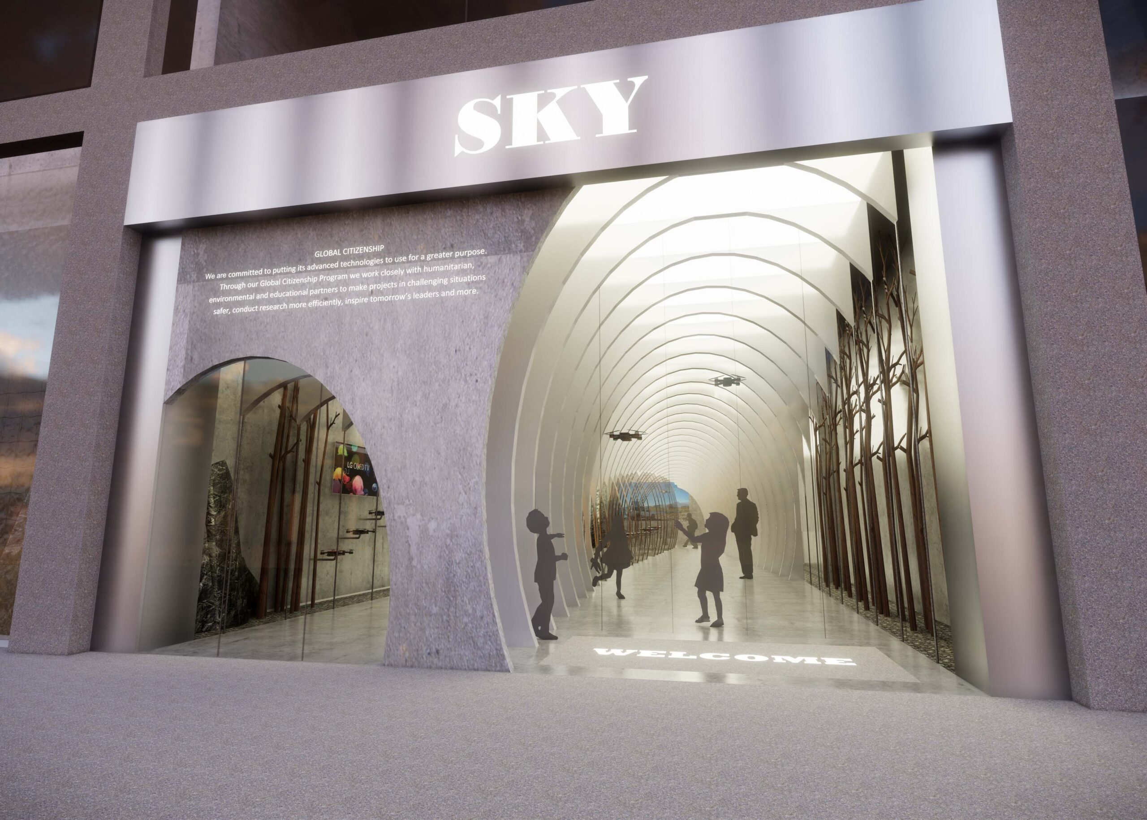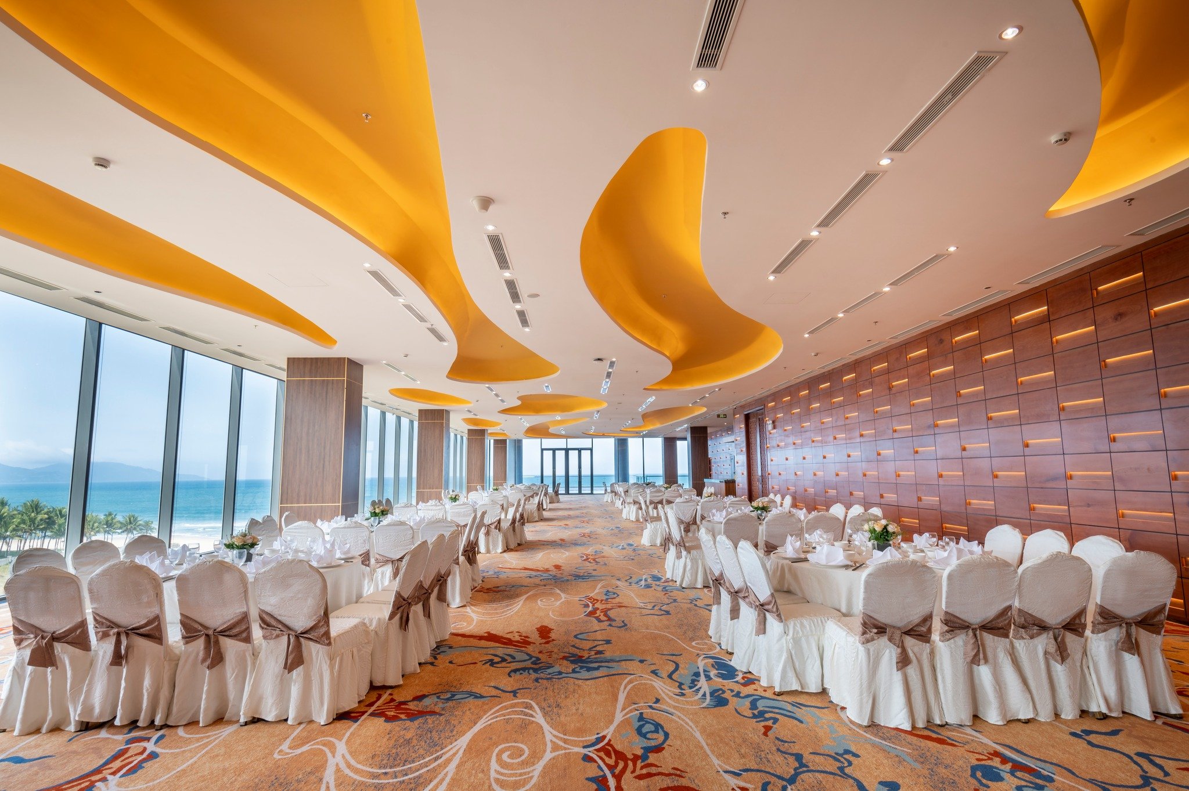CLUB LOUNGE INTERIOR
Interior Fact
- Floor Area : 260sm
- Function : Club lounge, Toilet, Preparation Room, Bar Counter
- Ceiling Height : 2.2m
- Location: Ho Chi Minh, Vietnam
Design Concept
Within the confines of relatively low ceilings and a narrow structure featuring a 2.2-meter ceiling height and 5-meter width for seating and general circulation, the challenge became the catalyst for our design innovation.

We envisioned minimizing the perceived limitations of this space by captivating the human eye with captivating elements. We harnessed the power of color and material repetition to engage and delight the senses. Navigating this four-dimensional experience on a circular platform, we discovered that the point where our journey began ultimately became our destination.

As you walk through this space, you may traverse a considerable distance, yet you’ll find yourself right where you started. We’ve harnessed the psychological interpretation of this phenomena through the repetitive use of materials on feature walls. Moreover, we’ve introduced a unique carpet on the two opposing walls. These carpets feature similar yet distinct patterns that intrigue visitors, making them lose their sense of distance during the journey.

Our design exudes vitality, with patterns inspired by the mesmerizing ebb and flow of tidal waters along a tranquil seashore, inviting guests into a space where the journey itself becomes an enchanting destination.

Perspective





