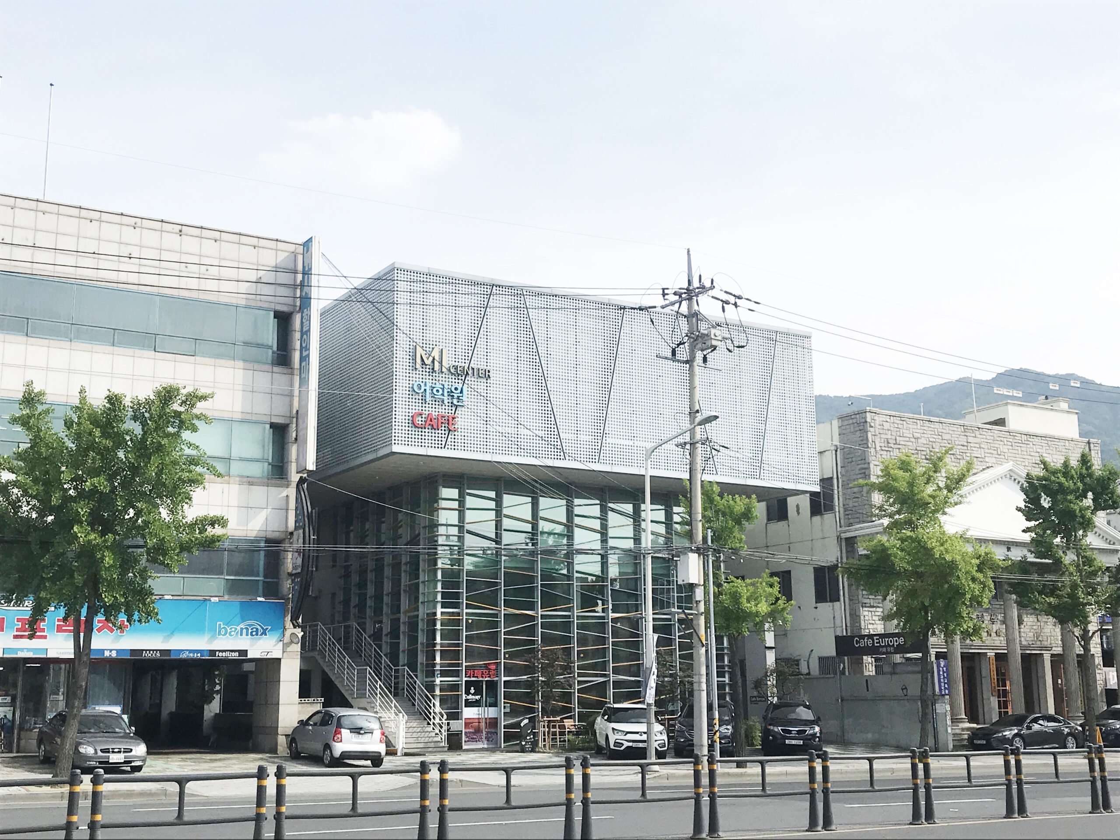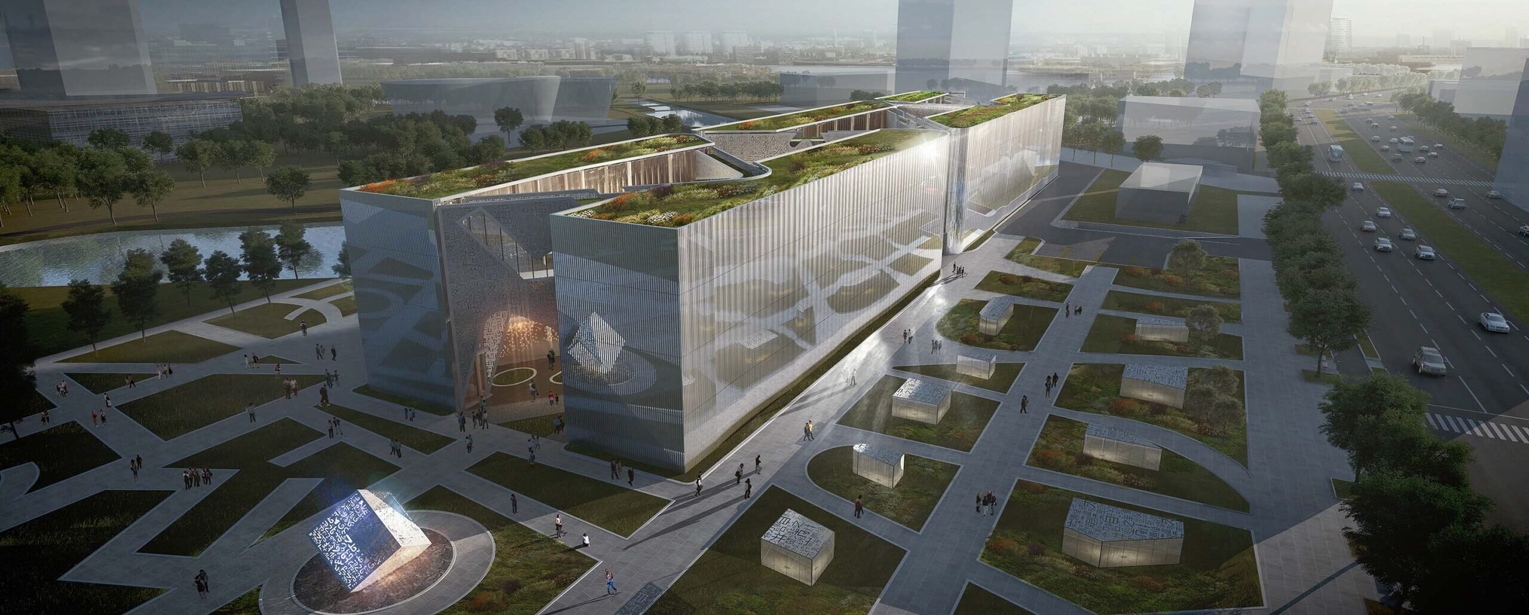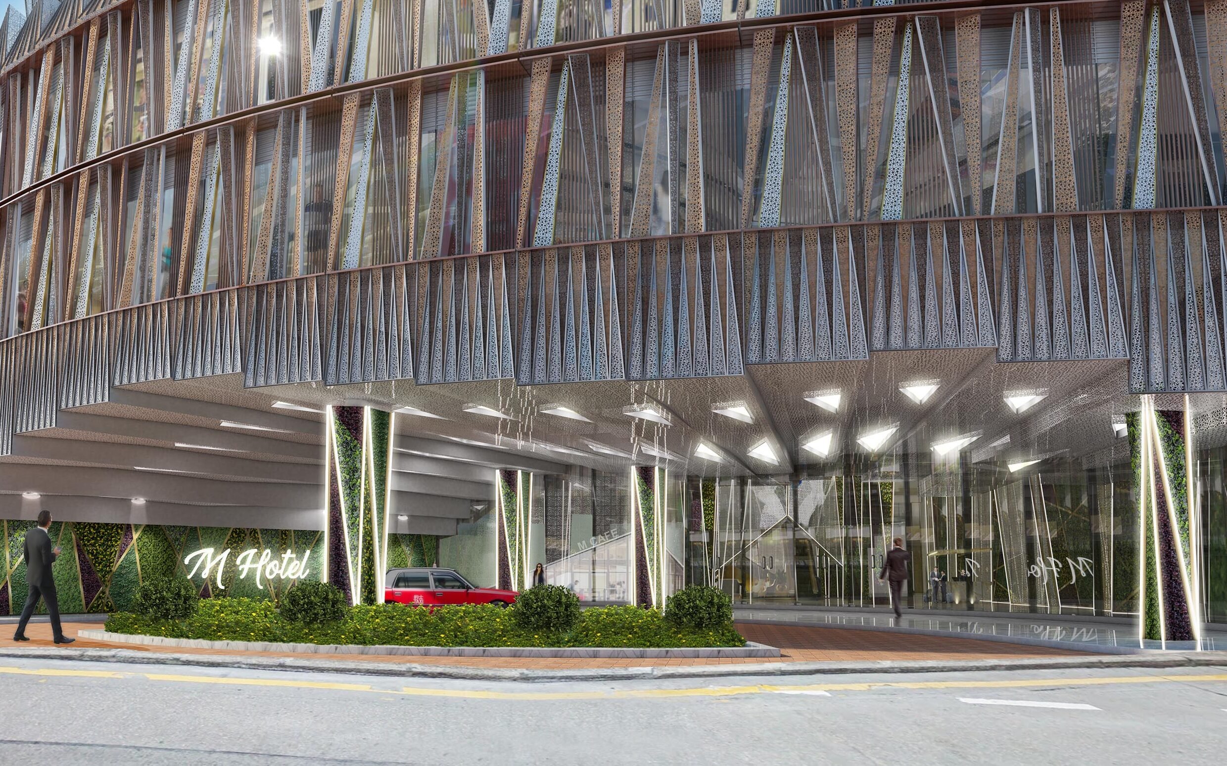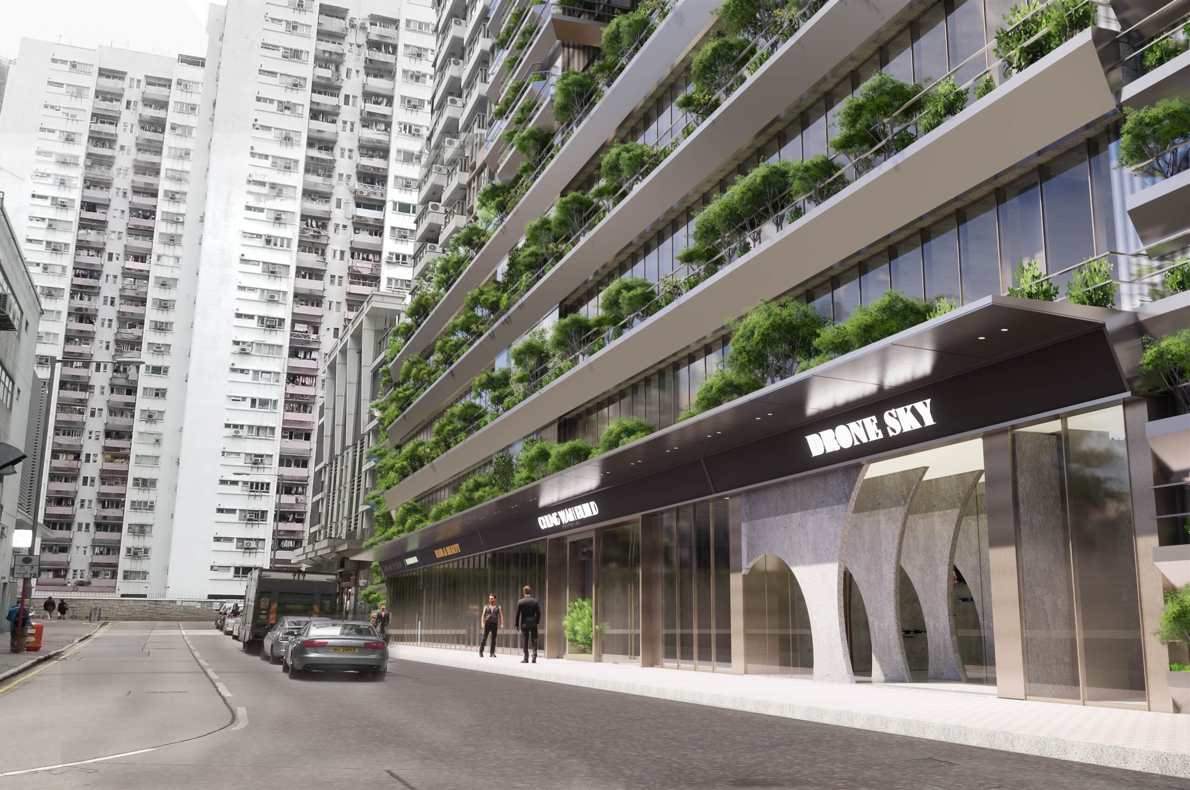MISSION INTERNATIONAL
Building Fact
- Site Area : 270sm
- Gross Floor Area : 960sm
- Building Height : 15m
- Location: Daegu, South Korea
- Status : Completed
TheeAe’s First Project Story
Mission International Church, a non-denominational church with a dedicated outreach to young generations, particularly university students since its establishment in 1979. Over the years, MI Church developed a unique program to cater to the needs of young communities, including a multi-purpose assembly hall, classrooms, general offices, missionary accommodations, and a cafeteria.
The dream of building MI Church had been a long-standing wish for decades. The challenges of finding a suitable and spacious office space were constant. Sudden increases in rent or unexpected terminations made it chaotic to locate a new space to accommodate various teaching programs. These disruptions affected MI’s mission toward campus ministry, especially for students returning after military service, exchange student programs, and those involved in Working Holiday programs abroad. Finding a stable location was vital for efficient and effective ministry.

Before becoming the architect for the project, MI Church was a part of my hypothetical university graduation project in 2001. This connection eventually led to my selection as the architect, a decade later, to design MI Church for real. I was approached by the owner, who had been both a teacher and pastor at the church. The chosen site was strategically located, easily accessible by public transportation and offering excellent visibility to passing commuters. The project was not only exciting and rewarding as an architect but also personally significant as a former member of the church.
My involvement in designing MI Church was met with respect and trust from the owner. The only constraints were the functional requirements and construction budget. Extensive research was conducted to ensure the efficient use of space while adhering to local codes and regulations. The building size was optimized to stay under 1,000 square meters to avoid cost overruns for mechanical ventilation and sprinkler systems. Ultimately, the project was completed with a gross floor area of 970 square meters within an $800,000 (USD) budget.

The resulting MI Church, completed in the spring of 2012, featured ample car parking space at the front and back of the ground floor, a duplex Euro Cafeteria on the 1st and 2nd floors, missionary offices, a pantry, and accommodations on the 2nd floor, multiple classrooms for educational programs on the 3rd floor, and a flexible assembly area with 300 seats for general church services on Sundays and educational events on the weekends, located on the 4th floor. The process of designing and constructing MI Church was a rewarding experience as an architect, contributing to the needs of young communities and witnessing how the built environment serves both the congregation and the ministry.
Design Process




Section

Elevation & LED

Façade panel design

Photo from Googlemap






