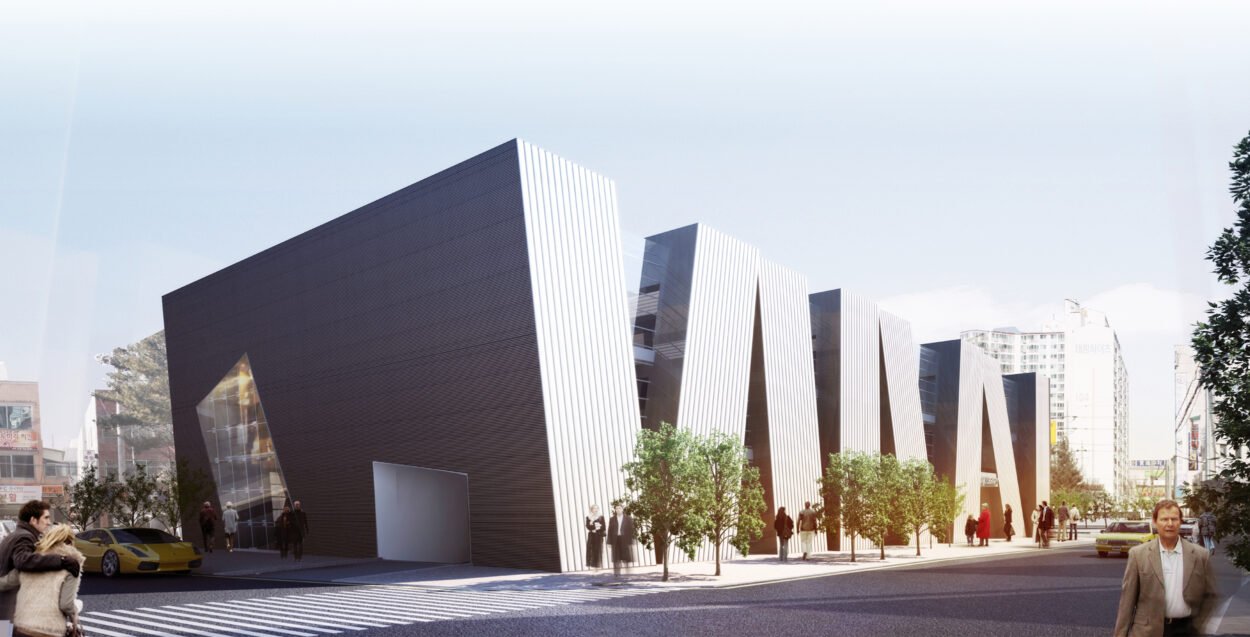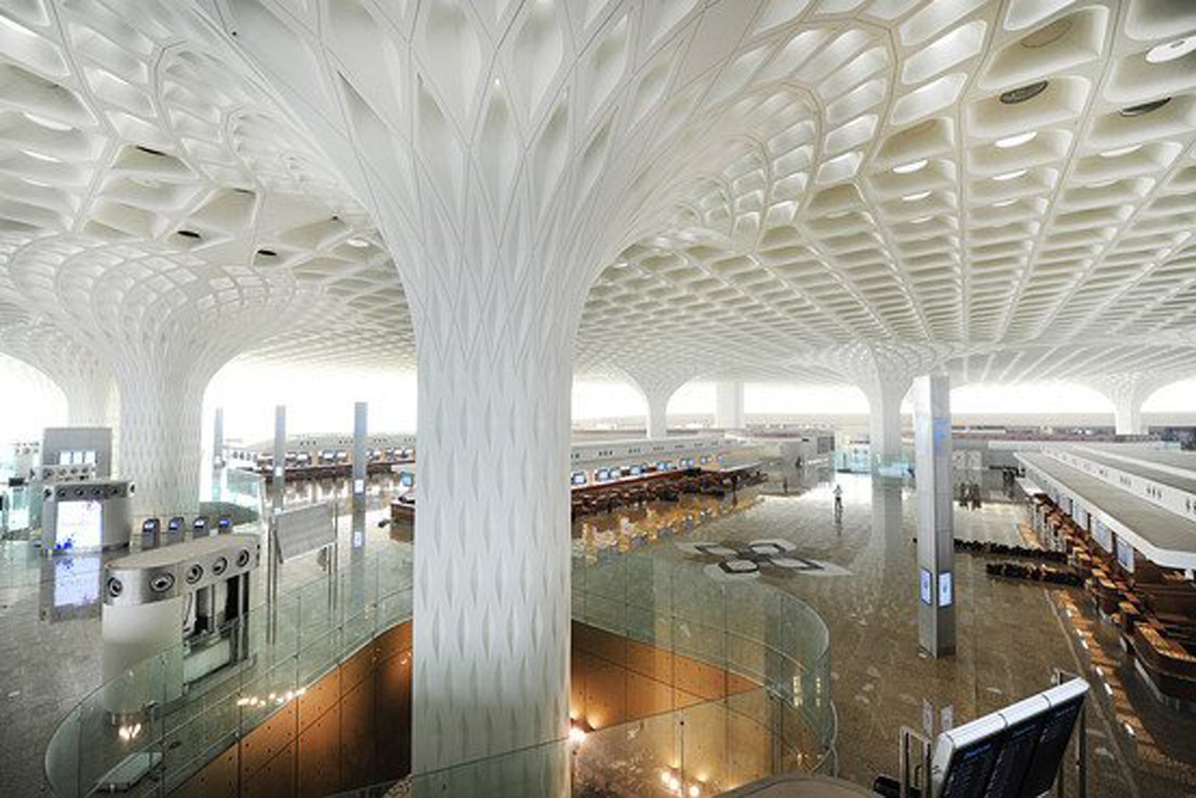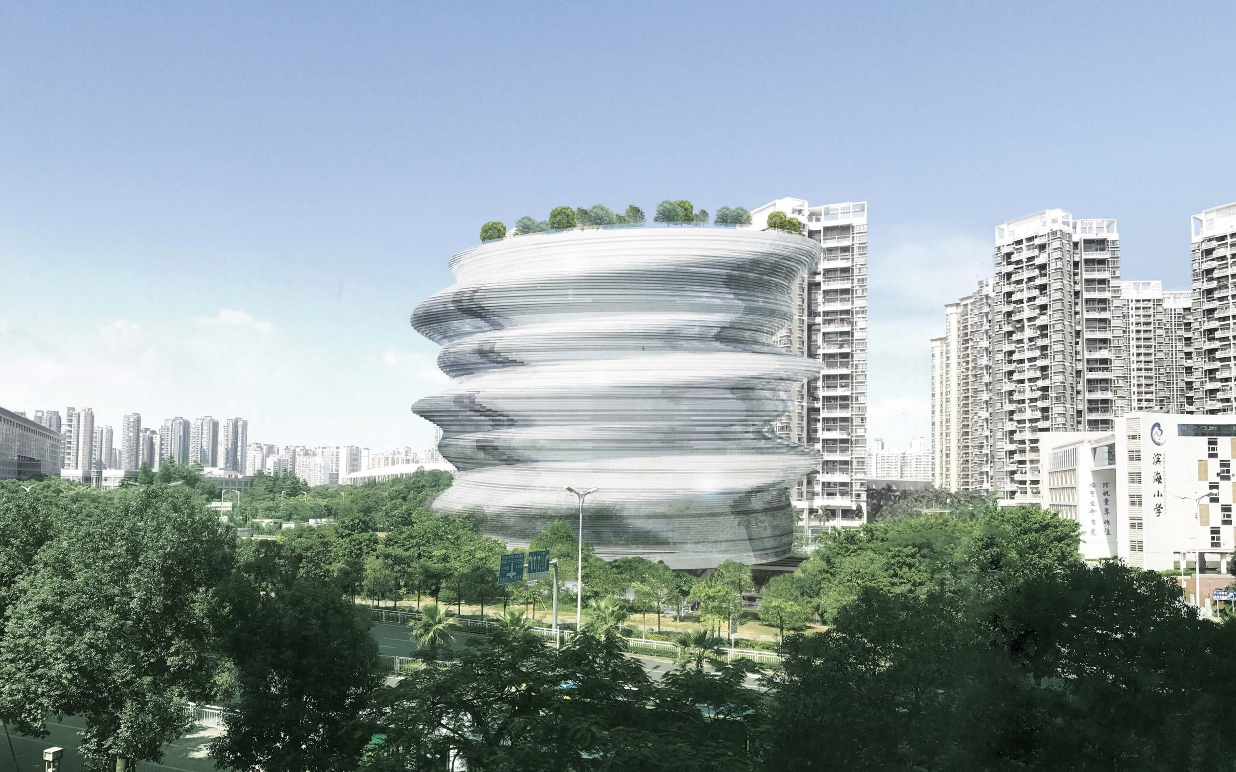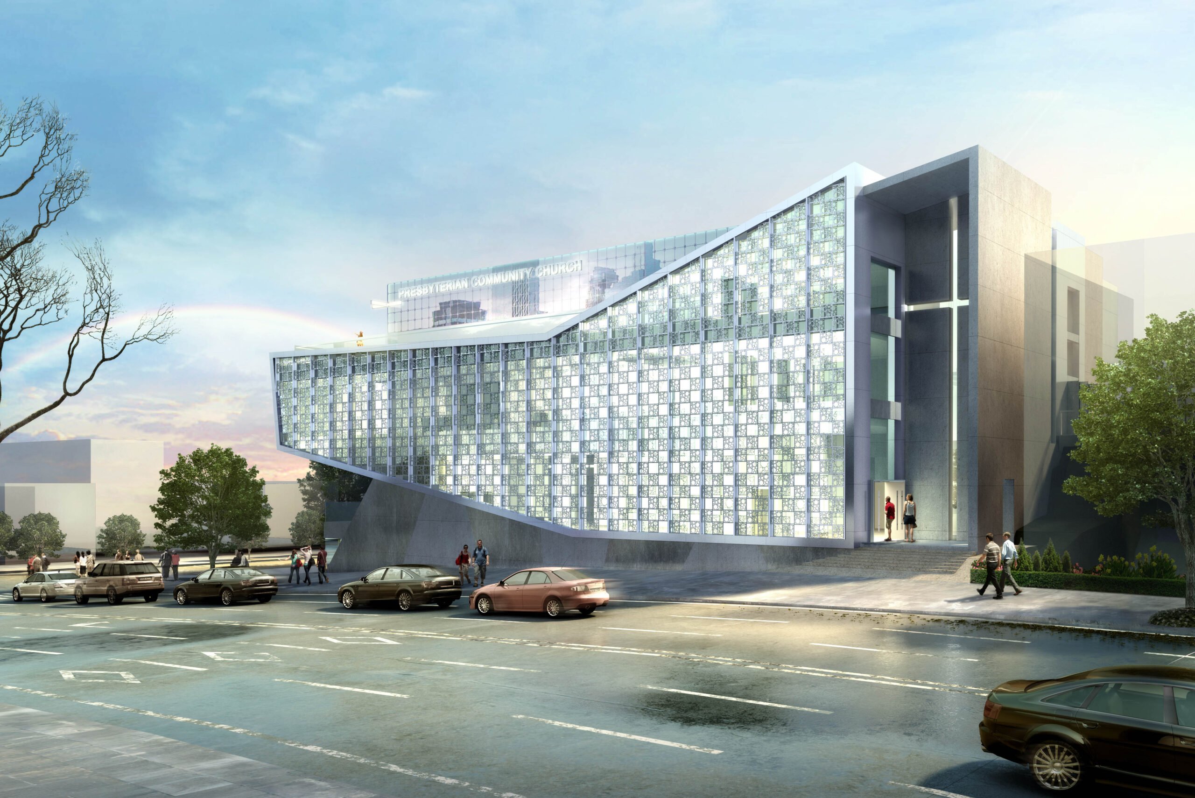Gosan Public Library
Building Fact
- Location: 571‐1, Shinmae‐dong, Suseong‐gu, Daegu Metropolitan City, Republic of Korea
- Site Area: 2,080 sm
- Construction Size : Basement 1,3 floors above‐ground
- Total floor area 3,146 sm
- Building Cost : KW7,800,000,000 / USD 7,000,000 M.

Design Concept
In this age of advanced technology, where reading materials are readily accessible through computers, Kindles, and even cell phones, the way people access information has undergone a profound transformation. It far surpasses what traditional libraries could provide over the past few decades. Consequently, the conventional role of a library is evolving to align with the prevailing trends in information acquisition and dissemination.
As we embark on the design of a modern library in this dynamic era, our concept centers on the realization that individuals seek not only knowledge but also a comfortable haven where they can unwind while diving into books, magazines, articles, and more. Thus, our design not only responds to this change but embraces it. We envision a new library that goes beyond the conventional, offering a widened spectrum of services to cater to the local community.
This expanded program encompasses the provision of not only traditional reading spaces but also classrooms, exhibition areas, lecture rooms, semi-private reading nooks, and a dedicated digital data corner. It is a fundamental shift from the library’s traditional function to a multifaceted resource hub. It’s not about a dramatic transformation, but a firm belief in adapting to the needs of today’s society.
Through our design, we aim to create a space that subtly yet powerfully communicates this change, inspiring the public to engage with the library actively, to appreciate it as a community center, and to enjoy all the incredible resources it has to offer.
Design Process


Partition Design Idea


Perspectives






