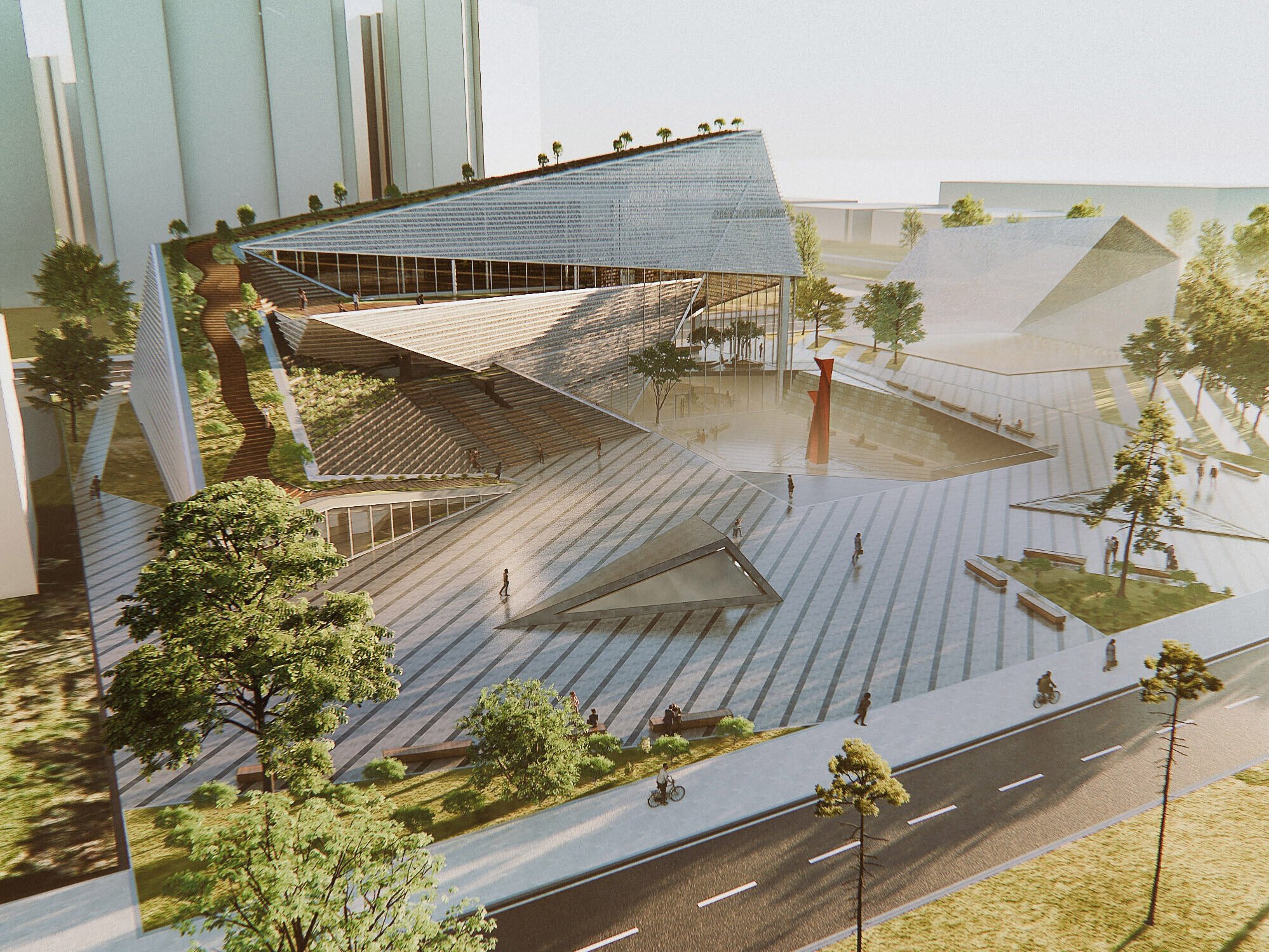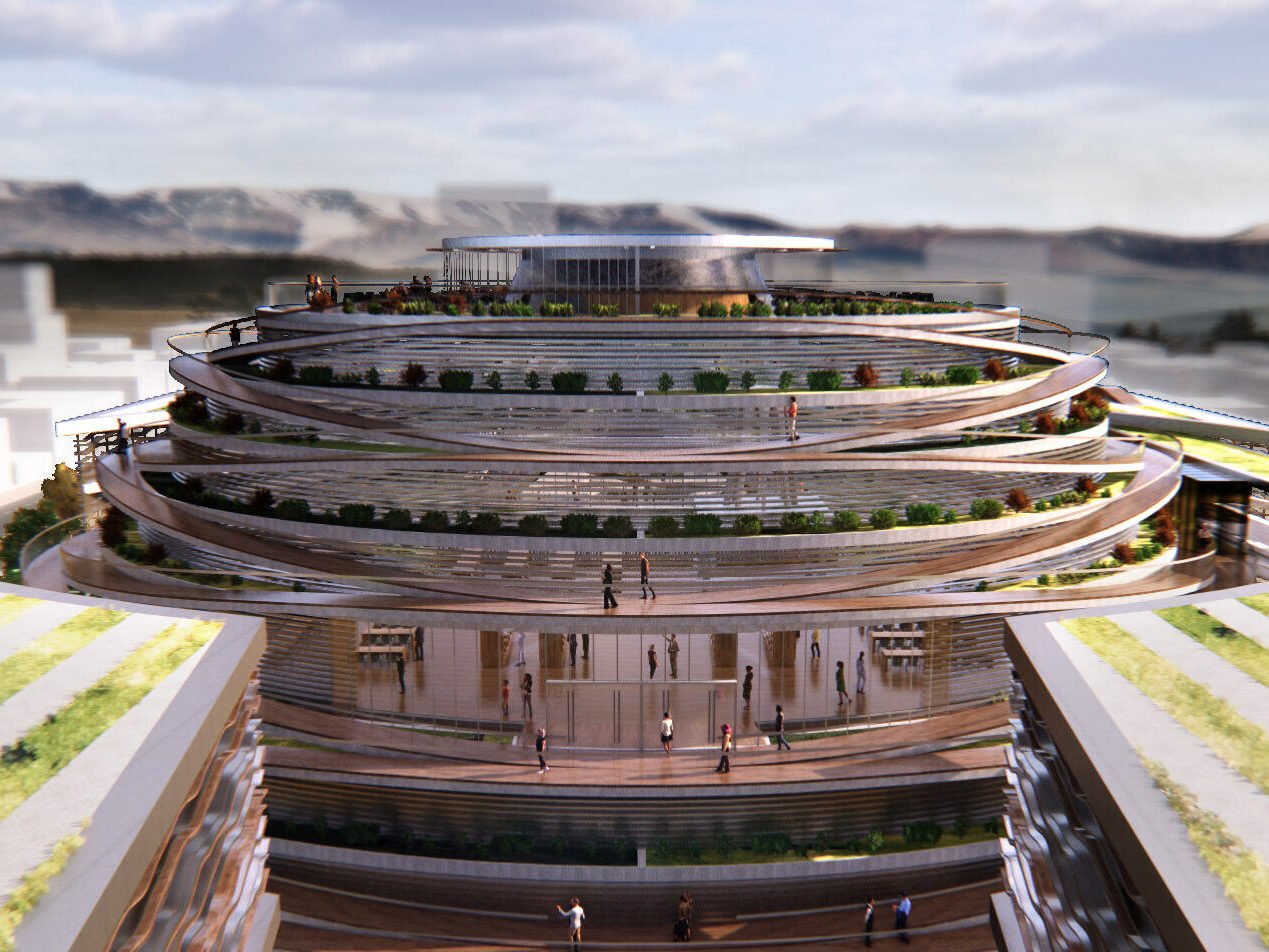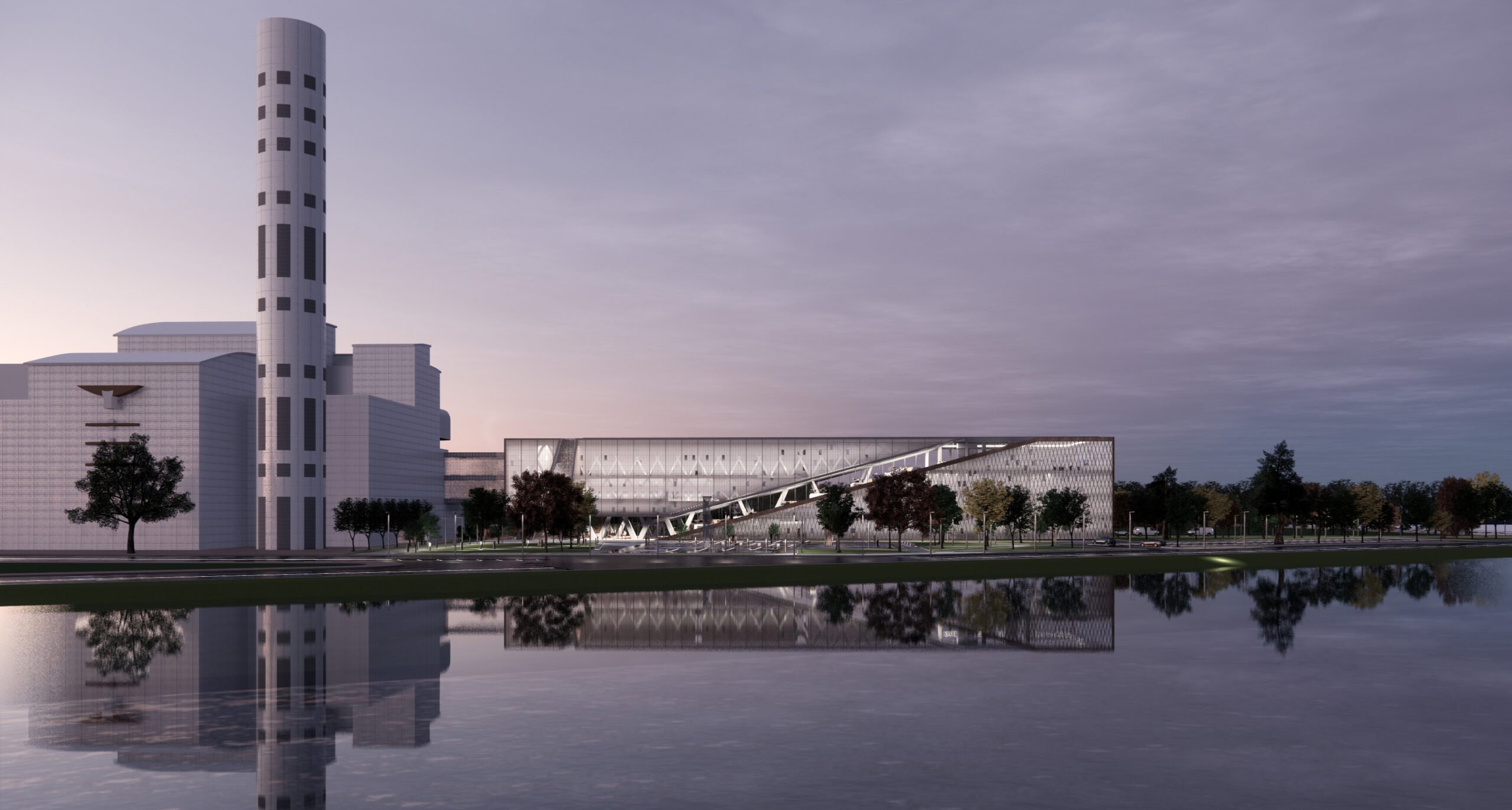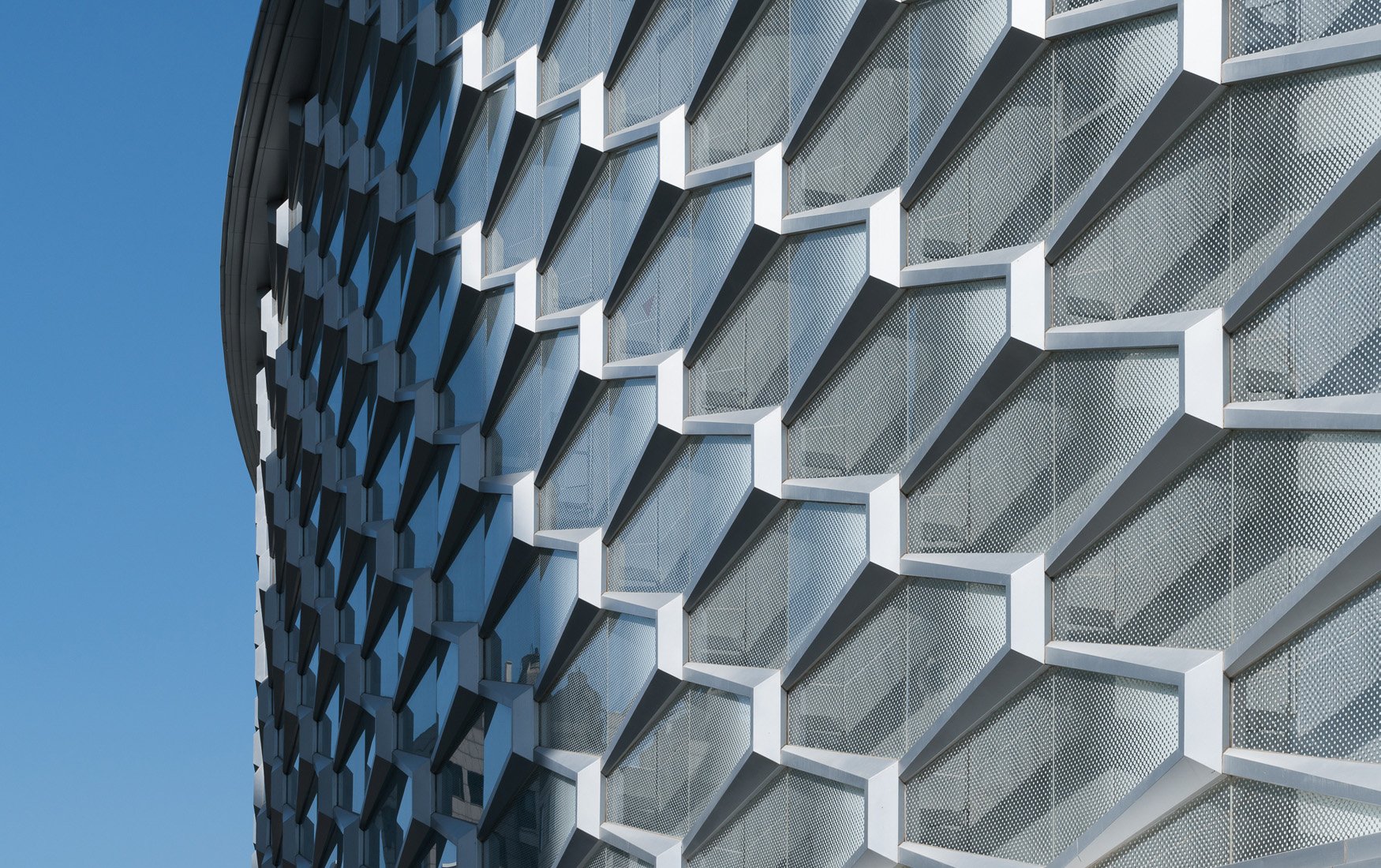SONGDO LIBRARY
Building Fact
- Site Area : 9,427sm
- Gross Floor Area : 8,467sm
- Building Height : 28.5m (B1 & L1~L4)
- Location: Songdo, Incheon, South Korea
- Status : Design Proposal Published

Design Concept
The design of the new library is a testament to its thoughtful and sustainable architecture, crafted to address the extreme seasonal variations in temperature experienced in the region, ranging from a frigid -20°C in winter to a sweltering +30°C in summer. Notably, energy conservation is imperative for public buildings in South Korea due to a shortage of electrical power sources.
Our approach focuses on maximizing natural cooling and daylighting to reduce reliance on mechanical air conditioning during summer and to harness natural sunlight during winter. To achieve this, we’ve minimized direct exterior wind exposure by limiting the use of glass windows. Simultaneously, we’ve introduced a central courtyard to enhance sunlight penetration. Over 70% of the facade is adorned with polycarbonate panels, not only to increase daylight infiltration but also to block extreme temperatures.

The library’s location is strategically connected to various modes of transportation, including local buses, the subway, and private vehicles. It is nestled amidst lush natural surroundings, with a charming park on one side and a well-maintained golf club green area on the other. This unique setting transforms the new library into a hub that effectively connects the city to open green spaces, accessible by walking, driving, or simply embracing the natural environment.
Taking these considerations to heart, we’ve incorporated several architectural elements designed to enhance the library’s role as a cultural centerpiece. A rooftop garden offers an expansive outdoor area for the public to engage in various activities. The central courtyard acts as a source of abundant natural light and fresh air, creating a vibrant and welcoming internal space. Moreover, strategically placed seating arrangements offer private and comfortable spaces with extensive views of both the library’s interior and the external garden.
By translating these elements into a public architectural form, we’ve introduced a sloped roof garden with easy access from the outdoor landscape, encouraging people to actively engage with the space. We believe that the abundant open landscape, accessible green roof garden, and the central courtyard will collectively catalyze a dynamic environment, surpassing the conventional role of a library. This new cultural platform will not only serve as a destination for weekend outings but also enrich the lives of local communities, extending beyond a mere library visit.
Design Process






Site Plan

Perspectives









