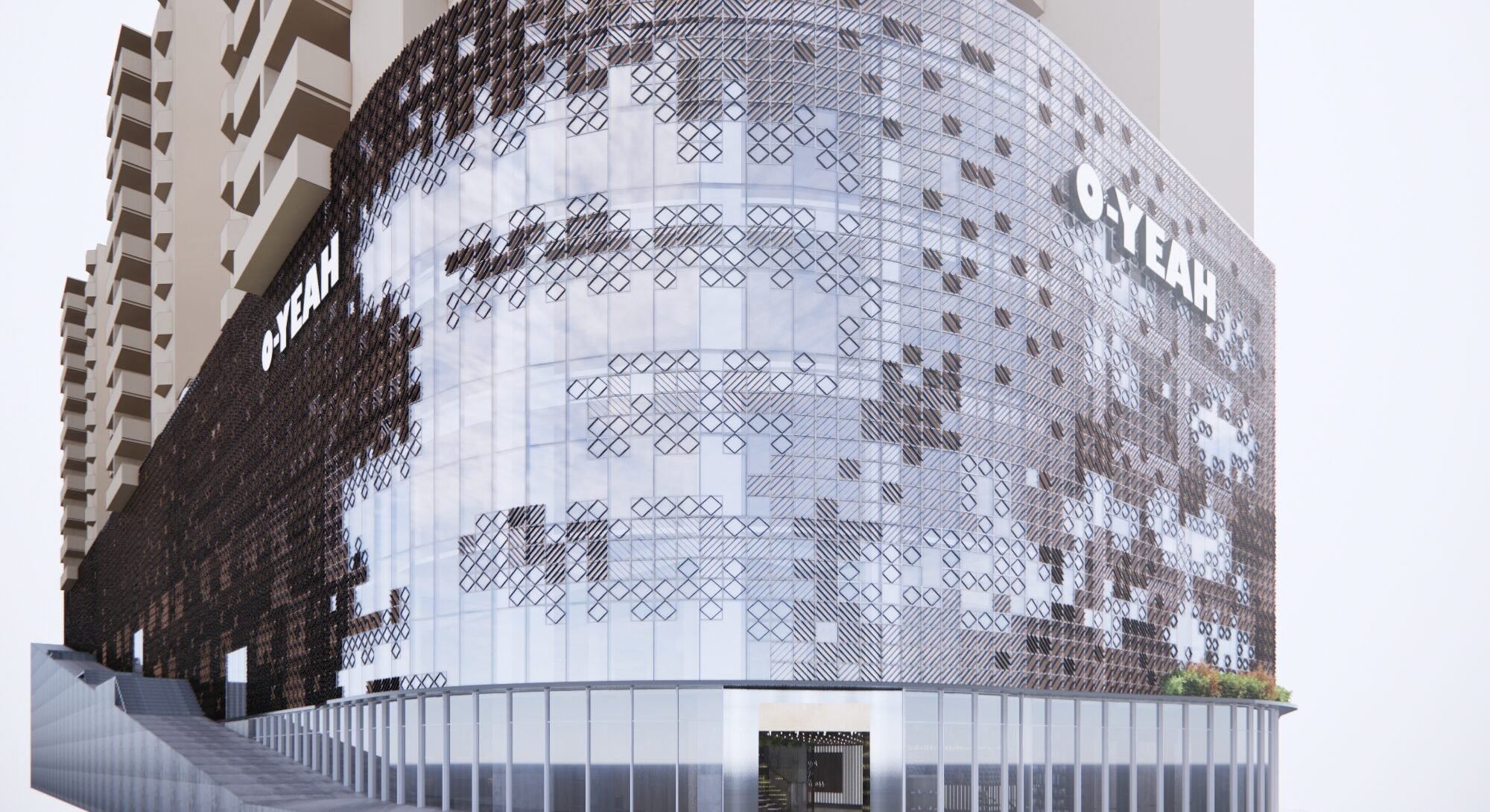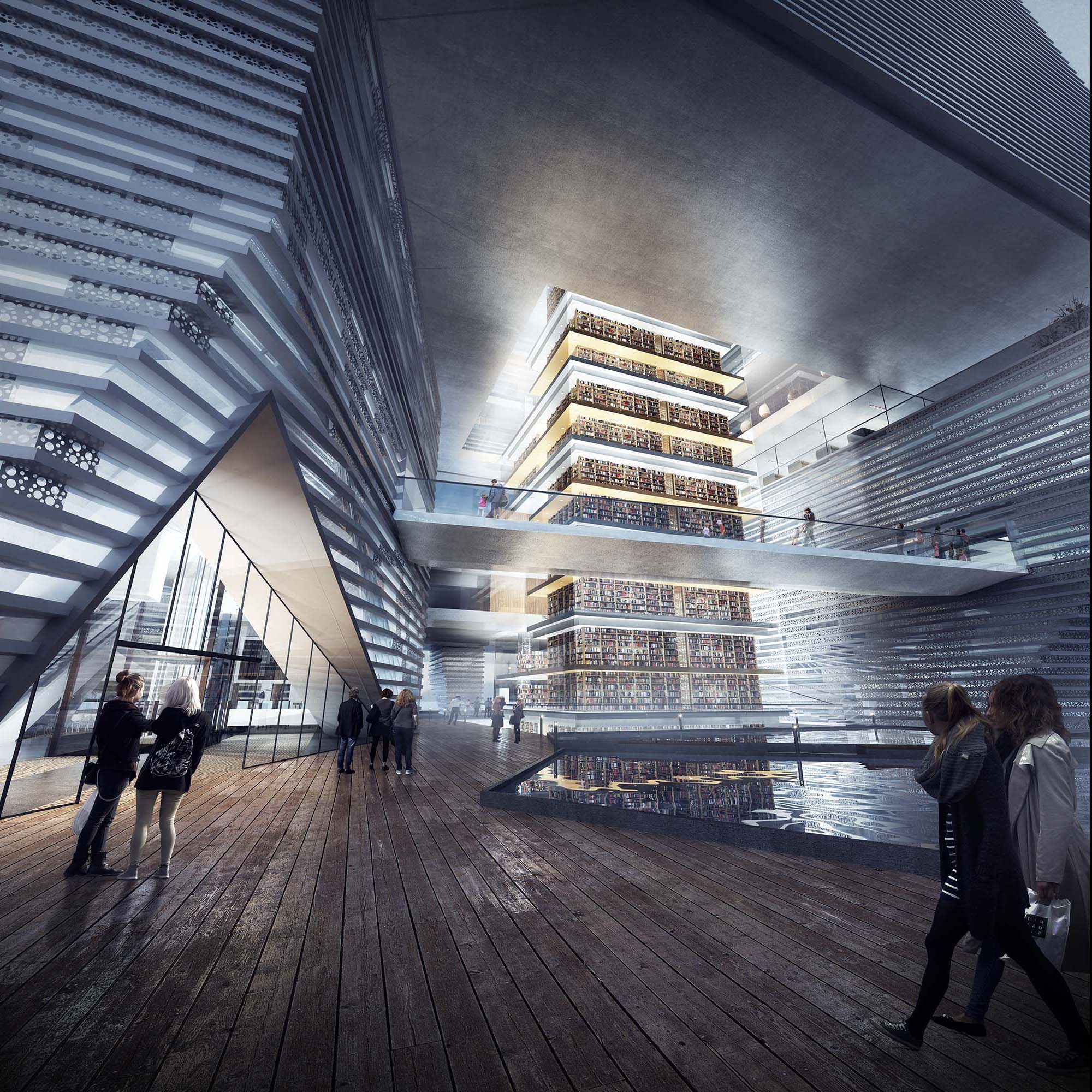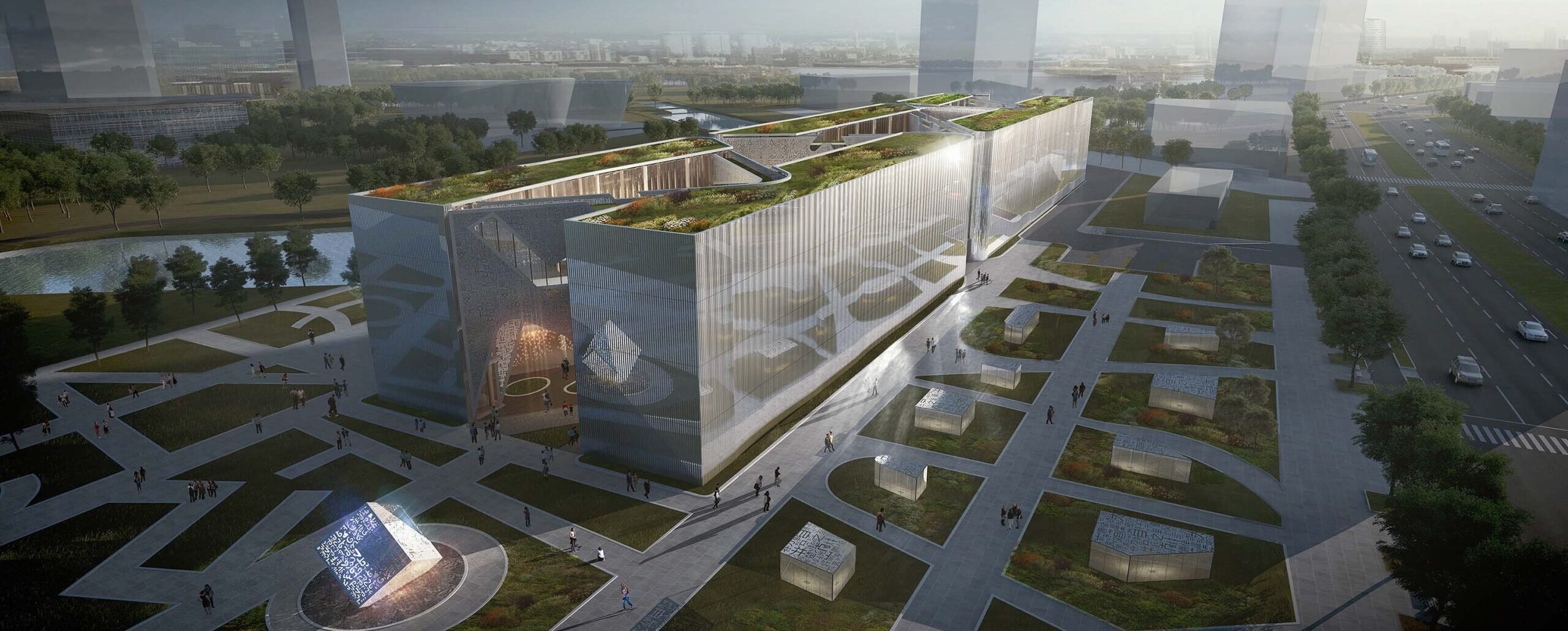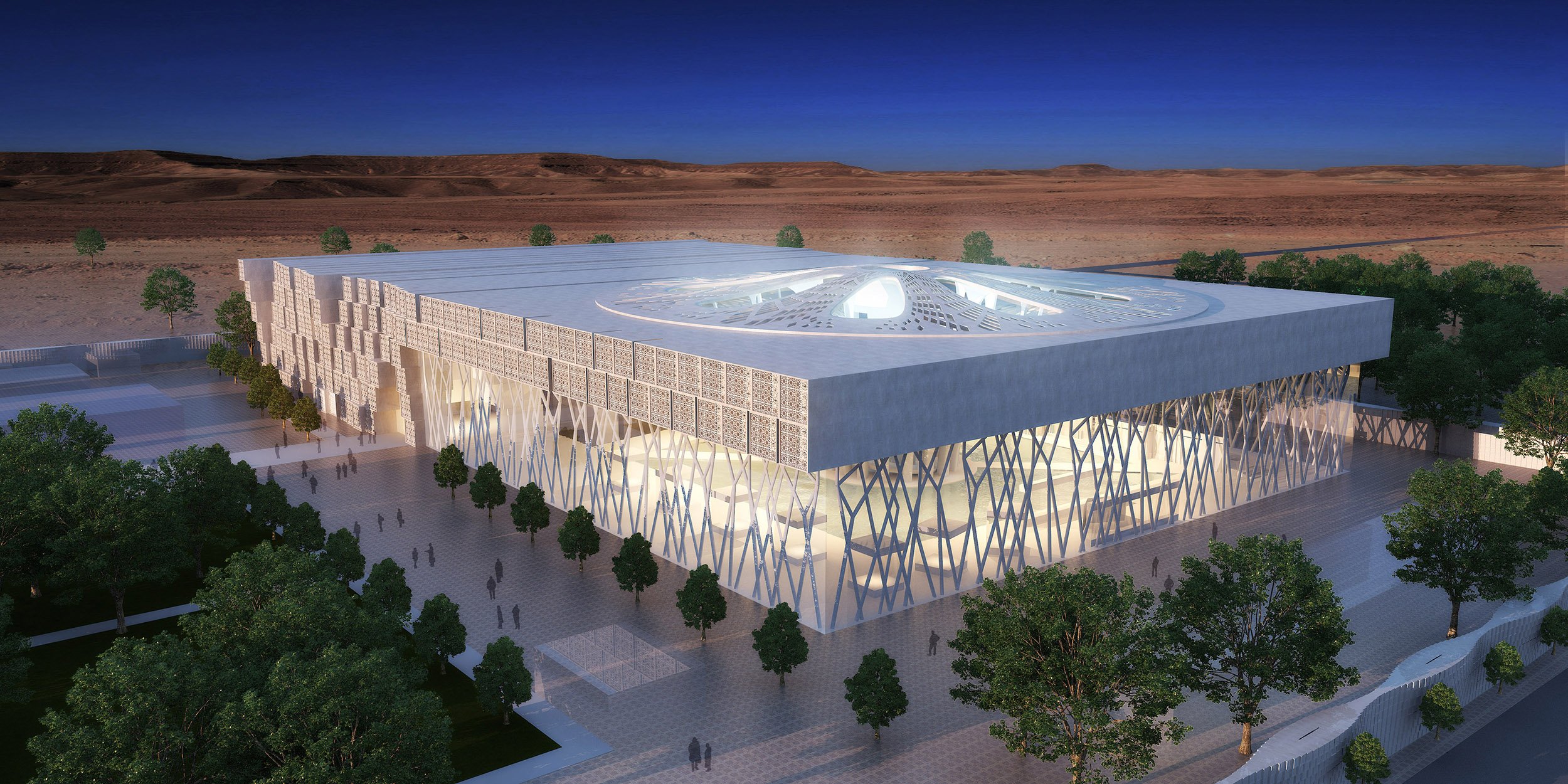Façade and interior Design Concept for the renovation of the old building in Macau.
In the grand tapestry of nature, there’s a secret language, an ancient code that binds the universe together. It’s a language that transcends cultures and borders, a pattern so universal that it resonates with all living things. This is the language of fractals, a pattern that weaves its magic through the very fabric of our existence.


Fractals are the fingerprints of the cosmos, and in our quest to mimic the wonders of nature, we find ourselves humbled by the sheer complexity of this intricate design. To replicate them may seem like a daunting task, but we hold steadfast to the belief that nature’s randomness can still carry the profound messages it shares with us.
Picture this: a once-familiar old building, standing as a testament to the passage of time. Its facade, weathered and worn, is a canvas waiting for transformation. Here, our journey begins. We take three distinct aluminum patterns, each a unique expression of the natural world, and weave them together in a carefully crafted module.
As these patterns intertwine, a new design emerges, one that echoes the symphony of nature. The building’s facade is reborn, a testament to the ever-evolving dance of life. This transformation serves as a reminder that even in our attempts to mimic the grandeur of nature, we can find beauty in the random, and elegance in the unexpected.
Perspectives




In our quest to transform this five-story building, we were met with a formidable challenge. The existing structure stood at a modest height, with floor slabs reaching a low ceiling of 2.7 to 3.2 meters. This limitation, however, ignited our creative spark.
Our initial challenge was to breathe new life into the building, creating openings where none existed before. These openings would be the key to unlocking the true potential of the space, allowing it to breathe and evolve into something remarkable.
A shopping mall is more than just a collection of stores; it’s an immersive experience, a journey of discovery. It’s about connecting with people, tantalizing their curiosity, and providing a place where they can comfortably lose themselves in shopping, dining, and relaxation. We understand the importance of seamlessly connecting spaces, both horizontally and vertically, to foster a sense of exploration.
To achieve this, we recognized that these new slab openings would be the conduits of connection, leading visitors on a visual and physical journey through the mall. In essence, we were creating portals to a world of endless possibilities, where every corner held the promise of something new and exciting.





