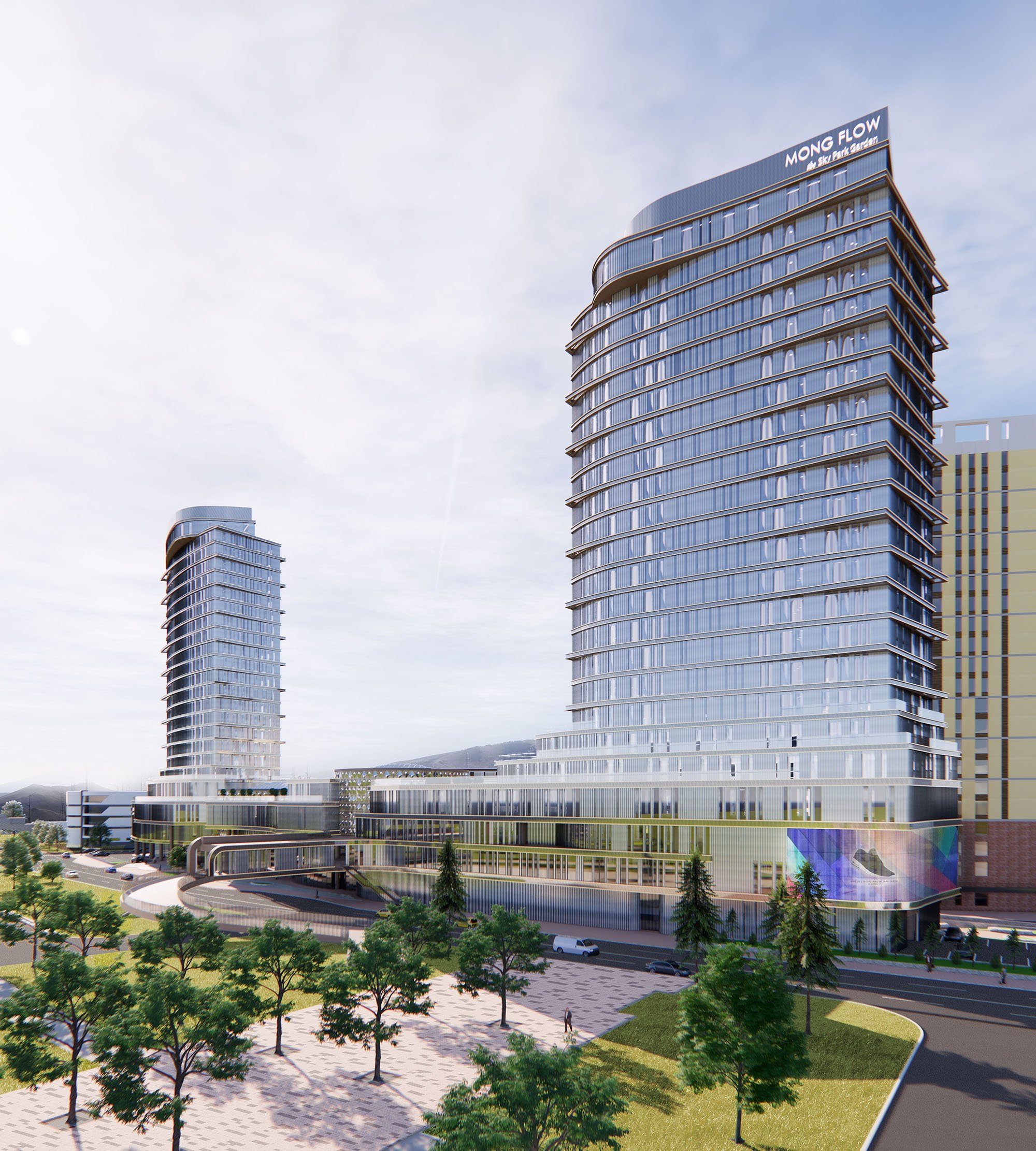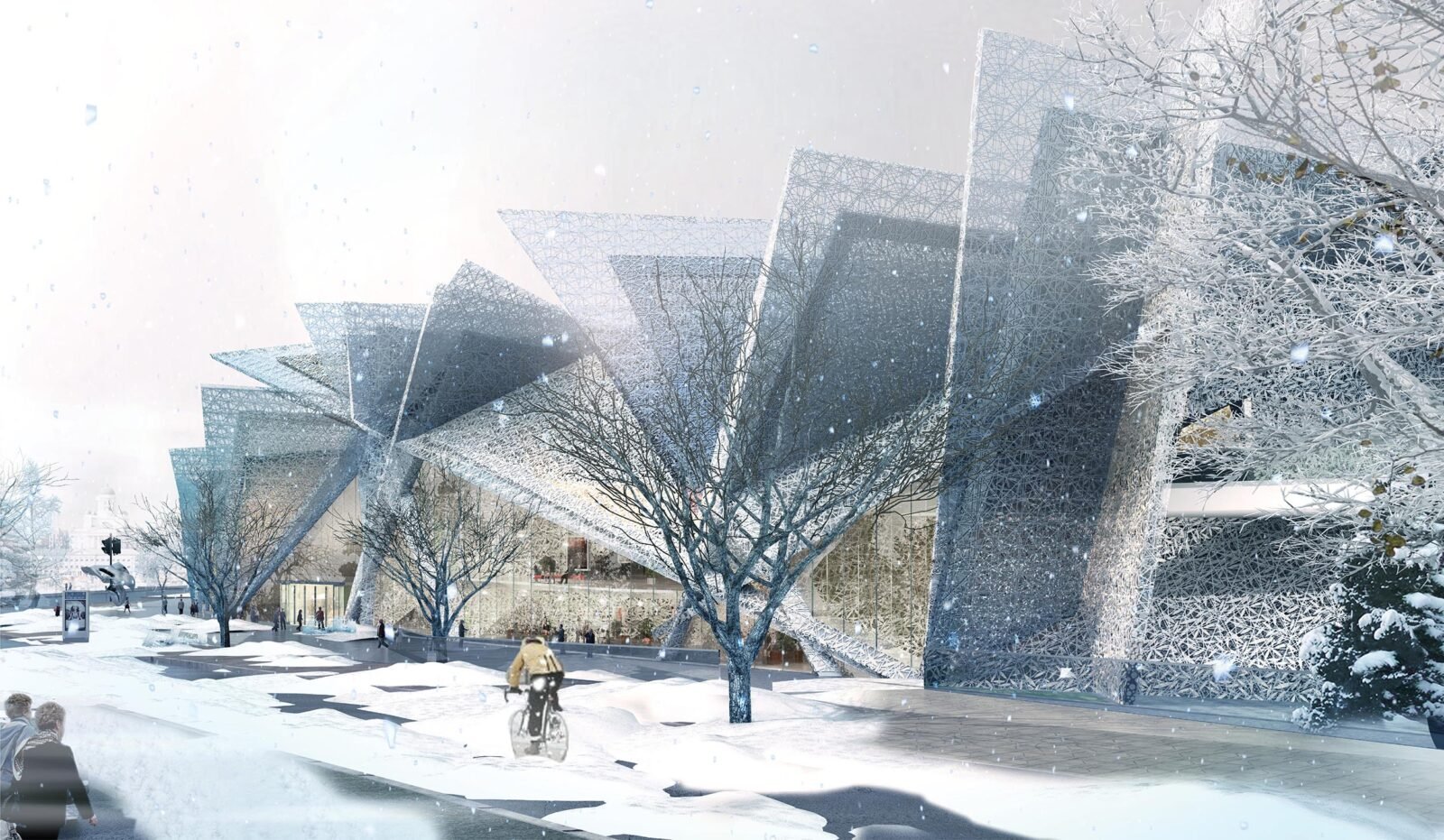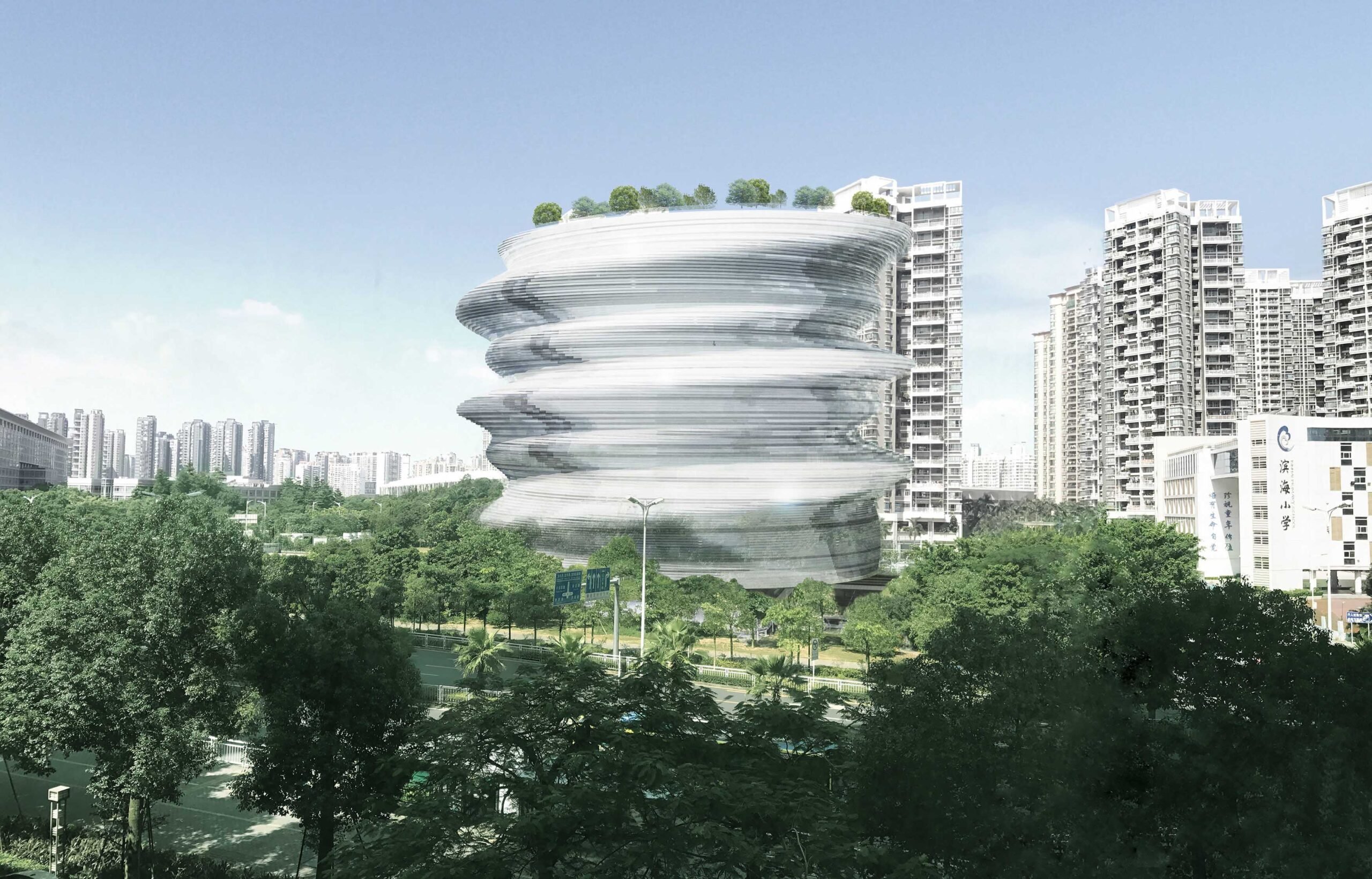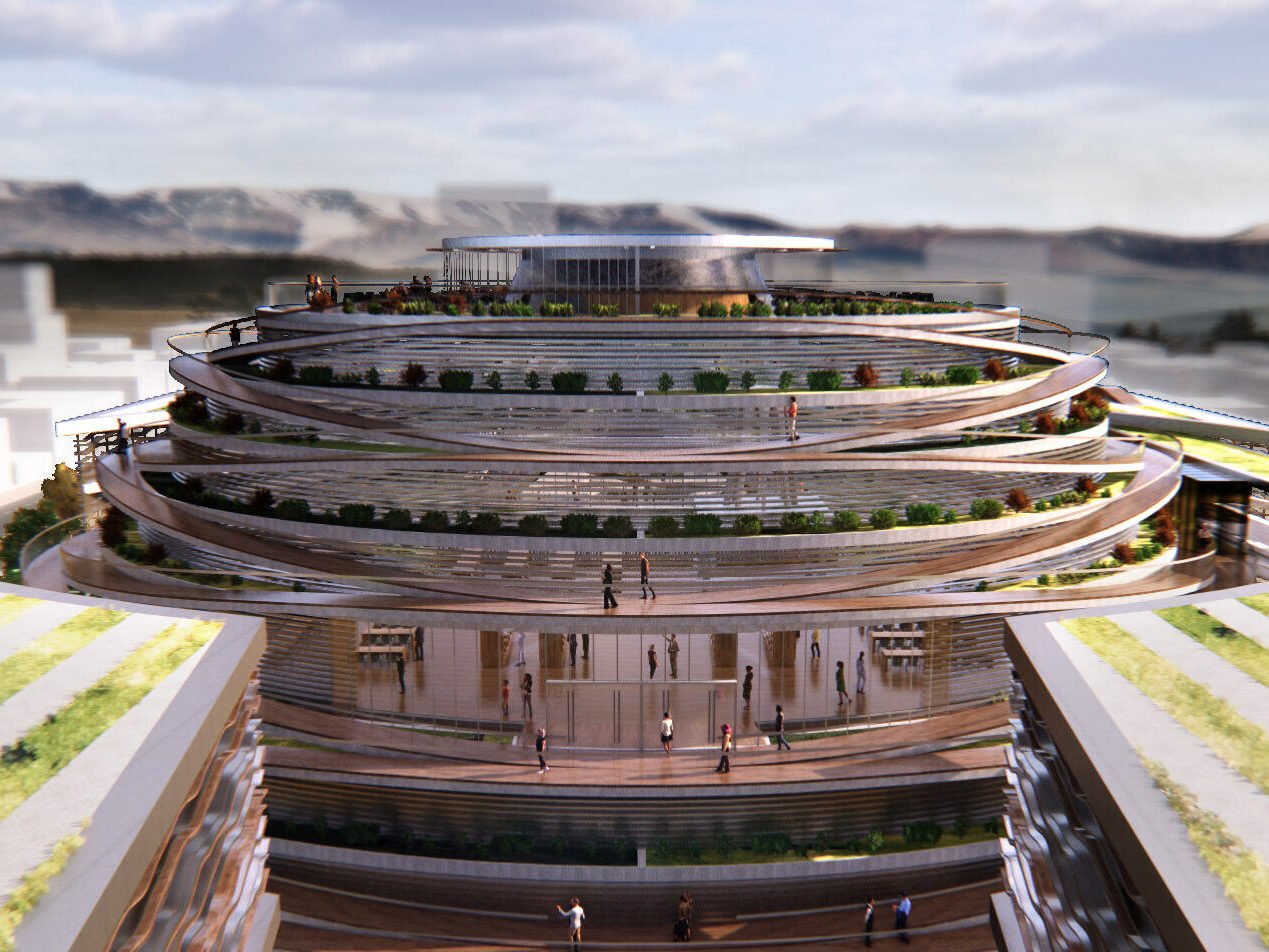Mixed-use Development For Kids and Family Oriented
Sky Park Mall & Apartment Towers
Building Fact
- Location: Ulaanbaatar, Mongolia
- Site Area: 12,400 sm
- Construction Size : B1 to L23
- Total floor area 58,000 sm
Design Concept
Mongolia, a picturesque landlocked country in East Asia, boasts a breathtaking natural landscape characterized by majestic mountain ranges and expansive deserts. Our design site is strategically nestled between the southern tip of Ulaanbaatar, the central city, and the departure point for other cities. This location, at the forefront of a developing national park, offers a splendid vantage point. To the front, it provides sweeping views of the national park and the distant city; to the rear, well-established residential towns create a dynamic backdrop.

Our design journey commenced with a deep exploration of how to harmonize this space with its surroundings. We sought inspiration from the architectural vernacular of the neighboring region and the environment. We were captivated by the many organic and fluid forms found in Mongolia’s natural landscape, such as the graceful curves of sand dunes, the curvatures of traditional Yurts (nomadic dwellings), and the undulating shapes of animals like horses and camels. These curvilinear forms, generated by nature’s unseen forces, intrigued us. Wind sculpting sand dunes into elegant curves, horseshoes forming gentle arcs for better traction, camel humps cradling travelers in comfort, and the interior curvature of Yurts preserving warmth – all these resonated with us.

We christened these intangible forces as “Mongolian Flows,” and these became the foundation of our architectural design. The new Mixed-use Shopping Center in Ulaanbaatar, Mongolia, is conceived as a family and kid-centric cultural hub.
Aligned with our architectural concept, the project’s program is thoughtfully tailored to meet the needs of the community. In a landscape dominated by retail-centric malls, our vision, hand in hand with the client’s, centers around prioritizing families and children. There is a dearth of such spaces catering to these segments of the population. Consequently, the internal space program has evolved to incorporate kid’s facilities, including creative studios, learning centers, kid’s food establishments, department stores for kids, indoor and outdoor playgrounds, and retail areas dedicated to children’s needs. Additionally, we’ve carved out a family zone that features advanced Gym and SPA facilities, a bustling F&B Street, a variety of retail outlets, a food court, and a four-season indoor garden.

To accentuate horizontal views and economize installation costs, we opted for a traditional glass system for the façades of the residential towers and the shopping mall. Traditional systems offer a quicker and more straightforward installation process compared to Unitized façade systems. Our choice of façade materials is elegantly simple, comprising brushed aluminum panels and IGU panels (Insulated Glass Units with three layers of glass and two layers of Argon gas). Due to the cold climate, we had to restrict the width of IGU panels to 1.5 meters and cap the façade area at 25% for the residential towers. To further enhance the aesthetic, we introduced vertical fins, ingeniously concealing the vertical mullions of IGU panels and aluminum panels.
Challenges arose from land conditions and government regulations governing seismic design. These limitations, which might have been perceived as constraints, were skillfully turned into opportunities. We creatively employed all built-up columns from the basement, integrating them into the interior design through irregular openings, thus transforming them into elements that contribute to the natural and green interior space.
As our project continues to evolve, we anticipate it will be celebrated as one of the most dynamic and ambitious architectural endeavors in the nation. It is an expression of the flows and interactions that embody how the community perceives the city and the nation’s environment.
Design to consider Wind Turbine Effect

Functional Separation from the North (parking) to the South (mall)

Radial Grid system used for maximum parking space

Design Process








Perspectives







