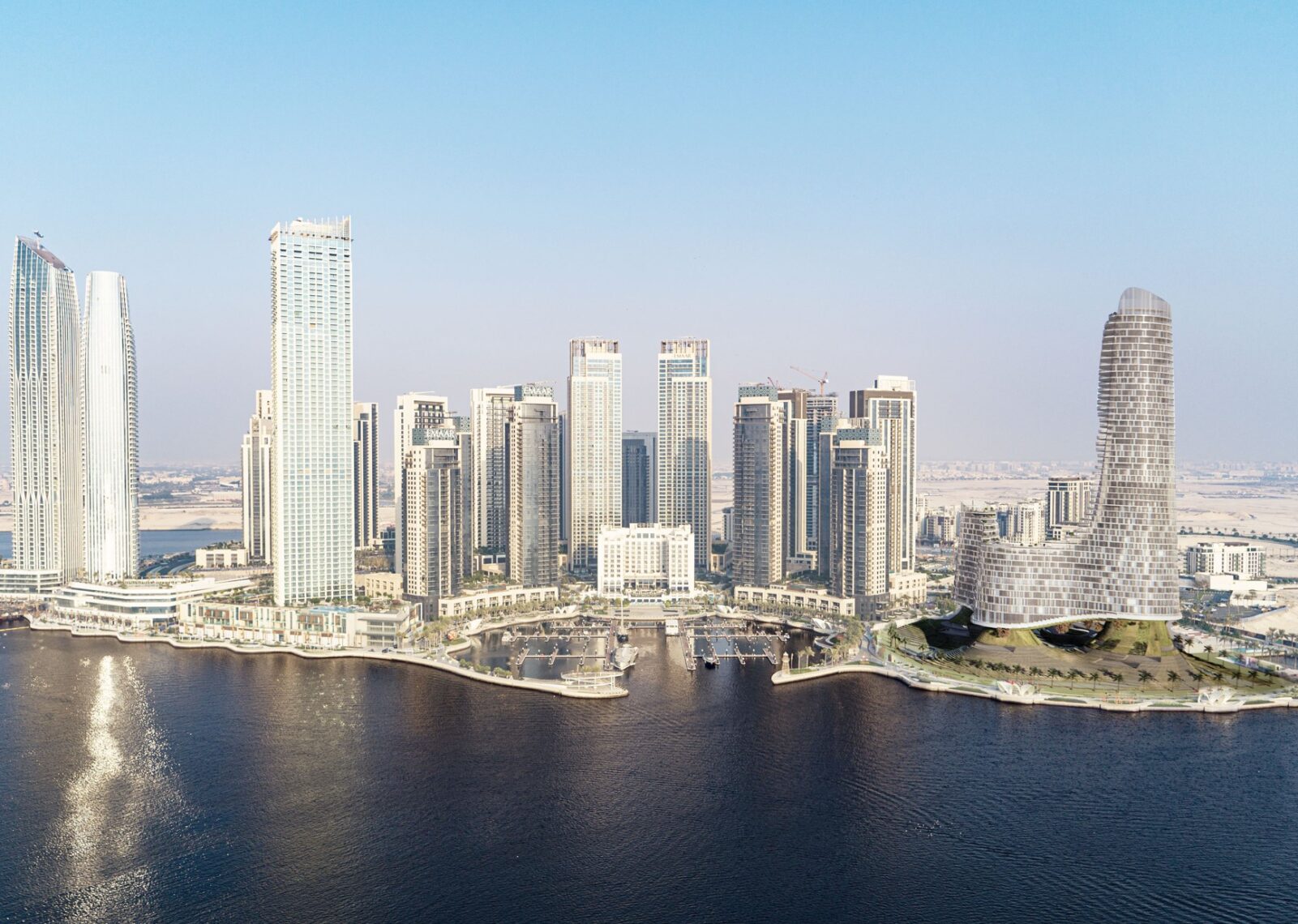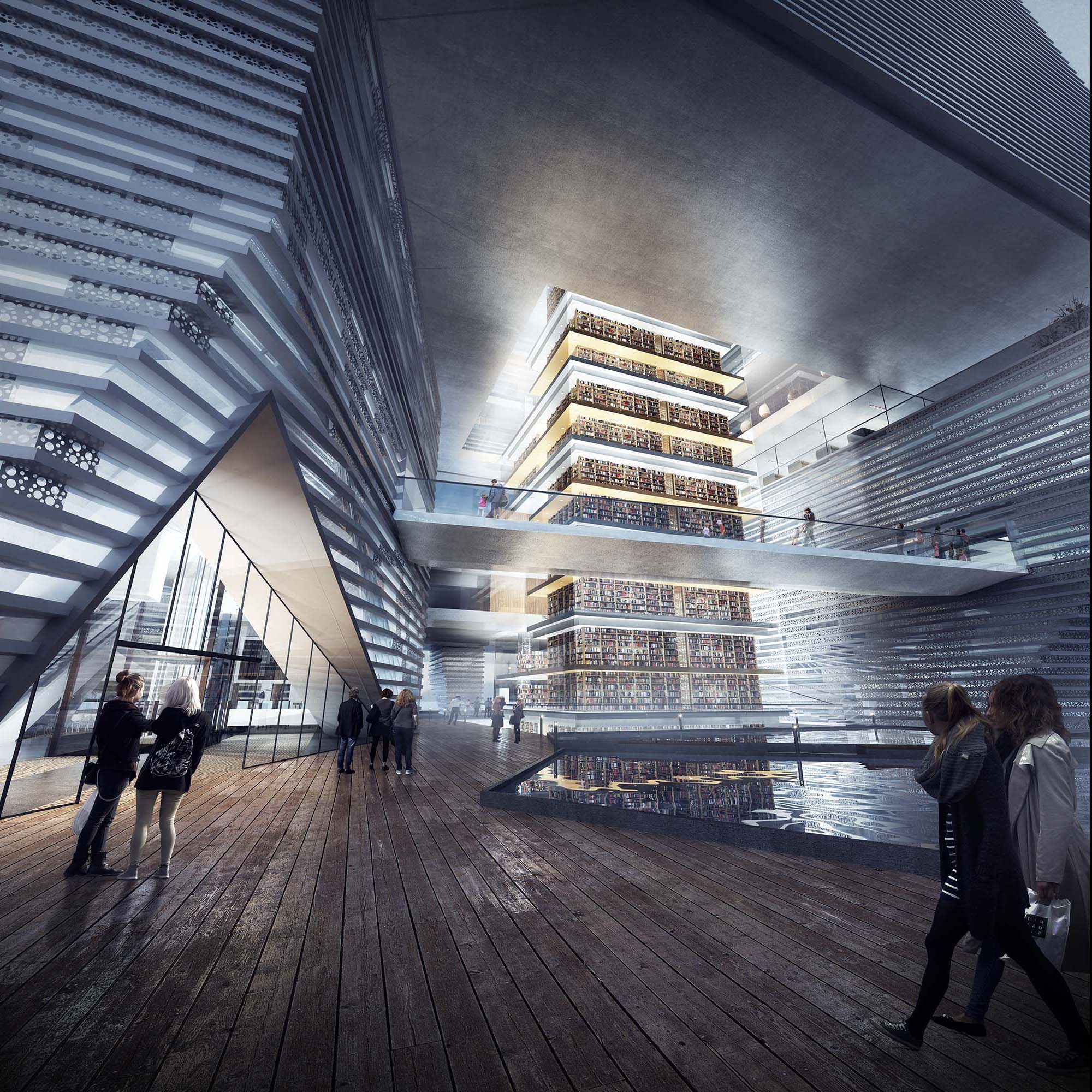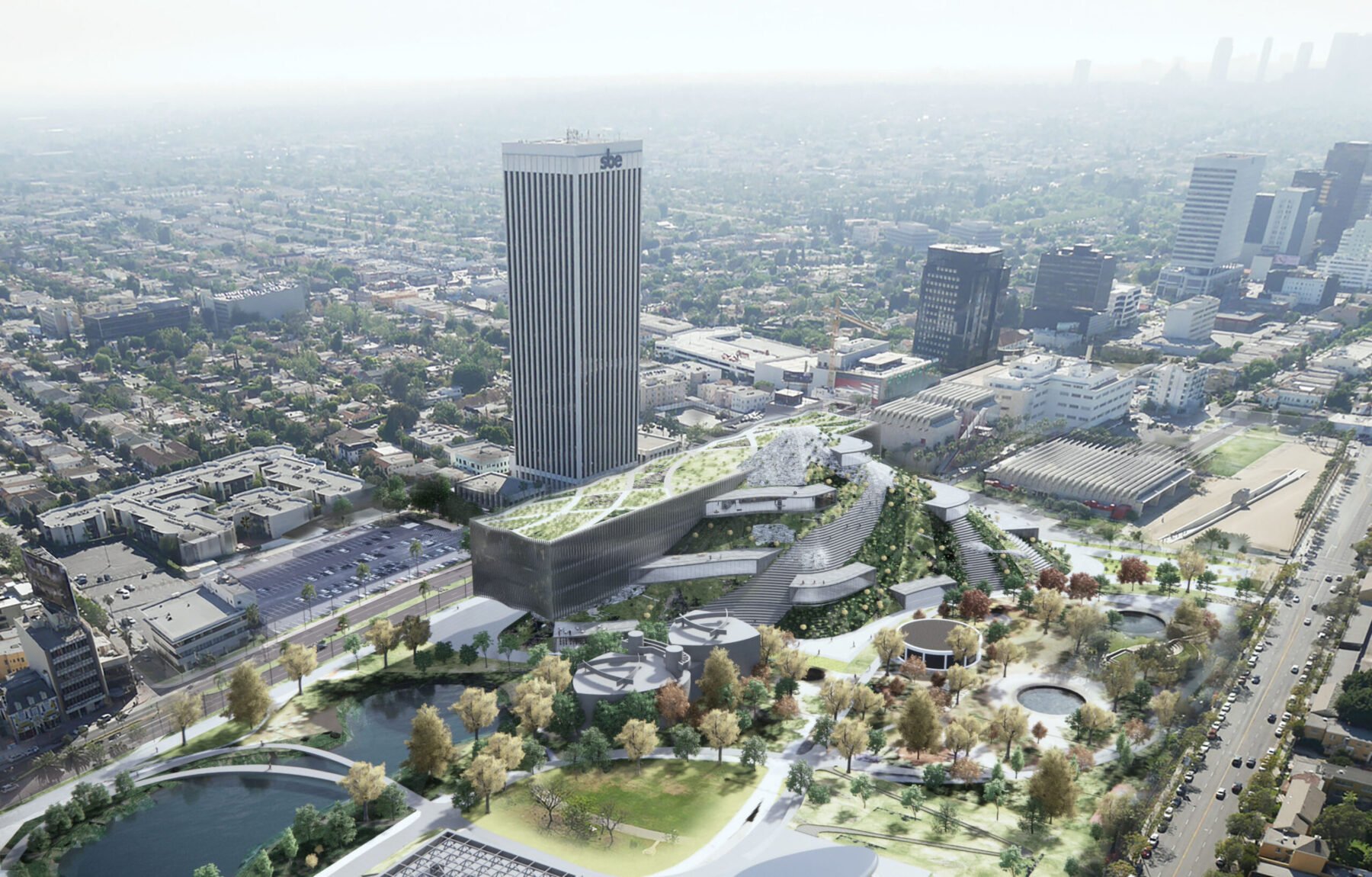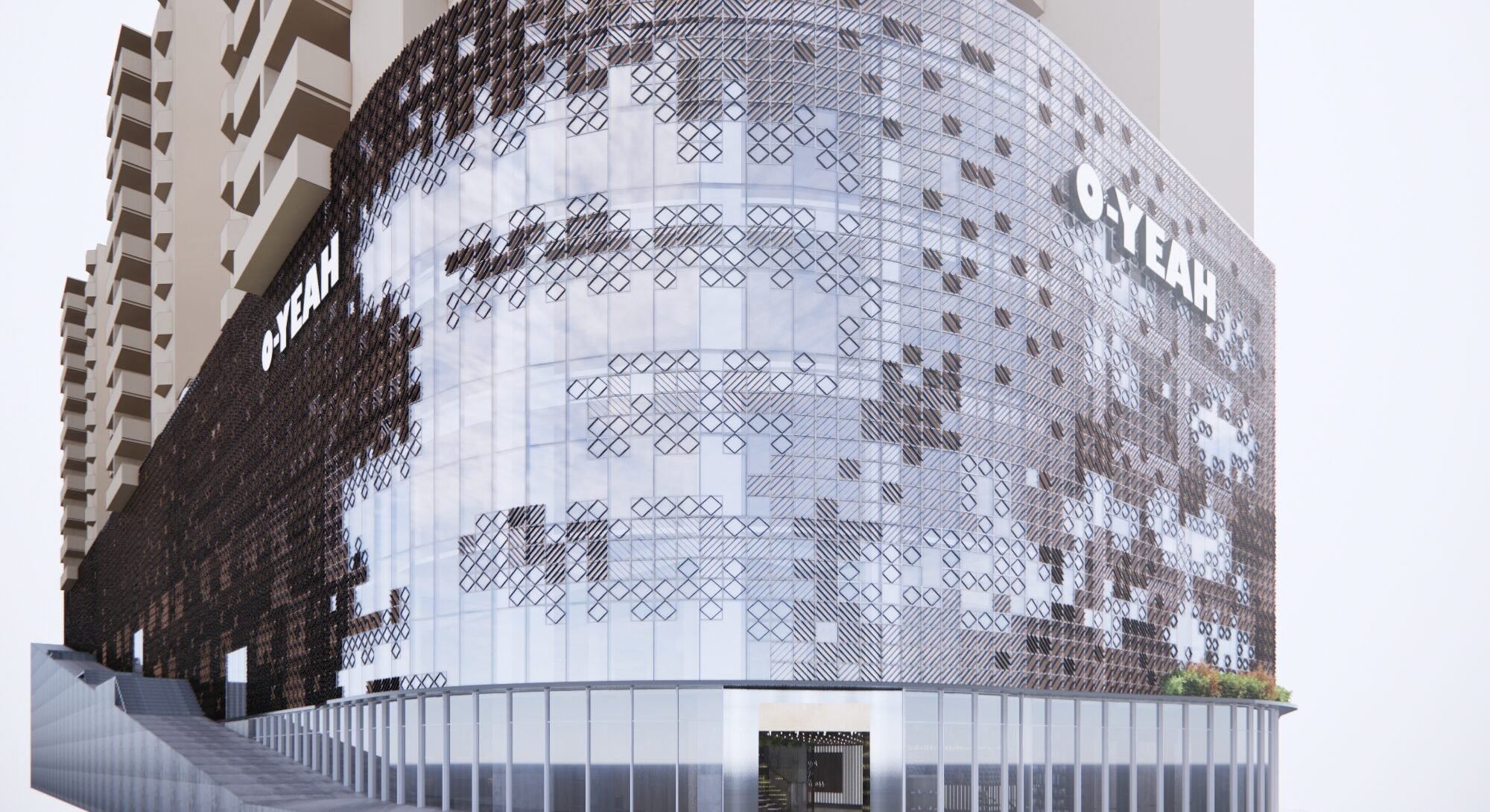Dubai Creek Harbour Iconic Residential Tower
Building Fact
- Site Area : 31,000sm
- Gross Floor Area : +110,000sm
- Building Height : 200m
- Location: Dubai Creek Harbor, Dubai, UAE
- Status: Invited Competition Entry by EMAAR
Invited Design Competition Hosted by EMAAR
Hilly Evergreen signifies our exclusive entry into the international competition for the iconic residential tower, Dubai Creek Harbor, led by the esteemed developer Emaar in the UAE.

Design Concept Description
At the heart of our design philosophy lies our commitment to integrating the needs of residents who live in, passersby who see from the street, and observers from a far distance. These needs are our goals, guiding how the new architecture can bring happiness through the built environment to the communities.


Embarking on our architectural journey, we begin with a vast canvas—a 31,460 sqm site offering the potential for a magnificent vision to unfold. With a buildable area of 110,000 sqm or beyond, we seize the opportunity to sculpt architecture that offers significant benefits appreciated by communities.
To design the entry podium level, we identify various issues through site analysis. The limited presence of nearby shops leaves the walkway devoid of vibrant energy, making it an underutilized space yearning for life and vitality. The absence of convenient parking facilities poses a challenge for visitors seeking access to the promenade, hindering the full realization of its potential as a welcoming and accessible urban space. The promenade’s architectural design is a testament to creativity and precision, yet it yearns for a compelling focal point—a magnetic attraction that seamlessly integrates open spaces, enriching the visual and experiential appeal, envisioning a place where people come together, forging unforgettable memories amid the grandeur of Dubai Creek Harbour.

Therefore, our focus is to maximize open space with a vital component integrating with the natural landscape. We create a multifaceted platform for inhabitants to immerse themselves in the beauty and serenity of the outdoors. In essence, this concept seeks to redefine the Middle East region’s architectural landscape, aiming to provide an uncommon and unparalleled connection with nature. We intend to merge the undulating contours of the landscape with meticulously crafted architectural topography, creating inviting steps that encourage interaction with the lush environment.

STEP 1 – CRAFTING CANVAS
In our architectural journey, we begin with a sprawling canvas, where the site area of 31,460sm beckons, offering room for a magnificent vision to unfold. With a buildable area of 90,000sm or beyond, we have the potential to sculpt something truly extraordinary.

STEP 2 – TOWER FORMATION ZONE
As we survey surroundings, we are greeted by a harmonious fusion of high-rise residential towers and low-rise structures. At the inception of our design journey, our foremost priority is to conceive a space that endows its residents with an exceptional degree of privacy.
To lay the foundation for our tower’s formation, we have judiciously positioned it 50 meters apart from neighboring towers.

STEP 3 – TWO TOWERS
The site allocation accommodates the positioning of two towers, thoughtfully aligned diagonally to seamlessly integrate with the surrounding context. While
this arrangement harmonizes with the site’s spatial characteristics, we must still deliberate on the towers’
vertical dimensions and address potential privacy concerns.
In designing towers, we focus on a harmonious blend of high-rise and low-rise residential towers for surroundings. Our primary focus is conceiving a space that bestows exceptional privacy upon its residents. Strategically positioning our tower 50 meters apart from neighboring towers lays the groundwork for this. While harmonizing with the site’s spatial characteristics, we meticulously consider the towers’ vertical dimensions to address potential privacy concerns.

STEP 4 – PRIVATE & PUBLIC ZONE
Our primary objective is to craft a space that embraces nature, ensuring the public can revel in its
splendor. Consequently, the clear demarcation between the public and private domains becomes a
pivotal cornerstone of our design philosophy.

STEP 5 – BALANCING PRIVACY
Respecting our neighbors’ views is a paramount consideration in our design ethos. To safeguard against
any potential devaluation stemming from obstructed
vistas for neighboring properties, our approach incorporates a deliberate measure.
We plan to reduce the height of one tower positioned adjacent to our neighbor’s tower, ensuring their views remain unobstructed and preserving the harmony of the local environment.

STEP 6 – FLOW TO NATURE
As the central aspiration of our design is to provide an environment where individuals can derive maximum benefits from the surrounding natural elements,
our design philosophy centers on the creation of a meticulously planned open space at the ground level.
This open space is conceived as a vital component of our architectural vision, conceived to seamlessly integrate with the natural landscape and offer a multifaceted platform for inhabitants to immerse themselves
in the beauty and serenity of the outdoors.
Respecting our neighbors’ views is a paramount consideration in our design ethos, incorporating deliberate measures to safeguard against potential devaluation. Hence, we reform three distinctive towers to offer maximum privacy for neighbors as well as prospective residents of the new towers.

STEP 7 – DYNAMIC NATURE
In pursuit of our overarching objective, we are driven to create an environment that offers a continuously evolving and engaging experience with nature.
Our vision is to establish a perpetually verdant landscape,
reminiscent of rolling hills that beckon people to traverse their slopes with each visit.
In essence, this extraordinary concept is set to redefine
the Middle East region’s architectural landscape, as it endeavors to provide an uncommon and unparalleled connection with nature—a haven
where the evergreen hills invite exploration and interaction
in ways that are rarely found elsewhere.

STEP 8 – NATURE’S STEPS
Our design beautifully marries the undulating contours of the landscape with carefully crafted architectural topography. This ingenious approach involves
the segmentation of levels into distinct layers, each precisely set at intervals of 500 millimeters,
making them not only visually discernible but also highly functional.
These topographic layers serve as inviting steps, encouraging
people to ascend and descend, engaging with the natural environment meticulously adorned
with lush grass and verdant foliage.

STEP 9 – CANOPY
In our quest to create a haven where people can wholeheartedly revel in the boundless expanse of nature, we present an architectural marvel—a canopy designed to provide respite from the sun’s embrace while preserving an unobstructed view of the open
sky and the surrounding natural beauty.
This innovative architectural canopy serves a dual purpose, transcending its role as a sunshade. It is the very foundation upon which a towering structure
shall rise. Thus, this architectural wonder not only embodies a harmonious fusion of aesthetics and functionality but also lays the cornerstone for the realization of a towering vision above, symbolizing a union between nature and human ingenuity.

STEP 10 – ELEVATED LIVING
Our visionary design introduces an innovative canopy that serves as the very bedrock for the formation of three distinct towers.
These towers, thoughtfully positioned atop the canopy,
not only owe their structural stability to this architectural marvel but also benefit from the canopy’s transformation into an exclusive private haven for the apartment residents.

STEP 11 – HARMONY IN DESIGN
In a conscious effort to create an inviting visual harmony, these three towers have been artfully reshaped to seamlessly blend with the lower-level architectural landscape. The rigid box forms have gracefully evolved into interconnected designs with continuous curvatures, evoking a palpable sense of acceptance and comfort.

STEP 12 – HILLY EVERGREEN
Finally, our vision comes to fruition in the form of this lush, evergreen and hilly oasis designed to cater to
both residents and visitors alike. The profound joy of gazing upon verdant landscapes and rolling hills is a rarity in the Middle East, and we have endeavored to provide a sanctuary where people can immerse themselves in a sea of vibrant greenery and undulating
terrain.
This verdant and hilly haven serves as a balm for weary eyes and a soothing tonic for restless minds,
elevating the quality of life to new heights. It is a testament to our commitment to not only enrich the
physical environment but also rejuvenate the human spirit through the restorative power of nature.
Ultimately, together with entry levels and upper towers, our vision materializes into a lush, evergreen, and hilly oasis designed to cater to both residents and visitors alike. This verdant haven serves as a balm for weary eyes and a soothing tonic for restless minds, elevating the quality of life. It is a testament to our commitment to enriching the physical environment and rejuvenating the human spirit through the restorative power of nature. In this intricate design tapestry, Hilly Evergreen stands as a testament to our commitment—a symbol of our dedication to meeting the complex and evolving needs of a thriving community.


Level 7 Plan
This plan represents a family-focused floor, meticulously crafted to cater to the needs of cherished residents.

a. Lively Pathways Await:
The limited presence of nearby shops leaves the walkway devoid of the vibrant energy it deserves, making it an underutilized space yearning for life and vitality.

b. Unlocking the Promenade:
The absence of convenient parking facilities poses a challenge for visitors seeking access to the promenade, hindering the full realization of its potential as a welcoming and accessible urban space.

c. Design Excellence Meets Open Space:
The promenade’s architectural design is a testament to creativity and precision, yet it yearns for a compelling focal point—a magnetic attraction that seamlessly integrates open spaces, enriching the visual and experiential appeal.

d. Crafting Memorable Gatherings:
Envision a place where people come together, forging unforgettable memories amid the grandeur of Dubai Creek Harbour. Elevating this experience can transform the promenade into a cherished destination, fostering community spirit and cultural significance.
Building Function Overview Diagram
“We diligently examine and refine well-allocated
programs and functions as we advance the
ongoing evolution of Hilly Evergreen.”

Vertical Circulation
We have meticulously designed three distinct vertical transportation systems, each with a singular purpose: to seamlessly connect residents to their living spaces. These elevators serve as dedicated conduits, offering unparalleled convenience for residents arriving from the parking areas, the enchanting Promenade, and even the bustling ground floor.
Each of these elevator cores is adorned with its own dedicated lobby, ensuring that residents can effortlessly access their units without the need for extended journeys or detours, truly elevating the experience of urban living.

Parking
Spanning across three meticulously planned basement levels, our parking facilities are tailored to cater primarily to the residents while extending a warm welcome to visitors. These parking levels, strategically positioned below ground, serve as more than just utilitarian spaces; they are transformative portals connecting directly to the vivacious promenade and the bustling ground-level plaza.
Imagine stepping out from your vehicle into a world of lively engagement. The promenade beckons with its vibrant energy, where neighbors converge, conversations flourish, and a sense of community thrives. Adjacent to it, the ground-level plaza extends an invitation to indulge in the myriad experiences it offers. It’s not merely about parking; it’s about seamlessly integrating with the heartbeat of the community, enhancing the very essence of daily living.

Resident Typology
In our design, we have categorized residents into distinct groups based on their preferences and needs, carefully organizing them vertically. The lower levels cater to families who value green vistas and open landscapes at the ground floor, providing them with an ideal setting to enjoy these views.
Moving upward, the supreme resident levels occupy the lower-middle section, adorned with spacious balconies and terraces that enhance their living experience. In the middle of the tower, the majority of the levels are designated for upper deluxe residents, offering 1-bedroom, 2-bedroom, and 3-bedroom unit options to suit various lifestyles.
Beyond the 44th floor, we present an exclusive realm characterized by generous 4-meter floor-to-floor heights, appealing to those seeking upper-class luxury living. Finally, the pinnacle of our design resides in the topmost floors, which are dedicated to luxurious penthouse suites, where residents can revel in the ultimate opulence.

Amenity Allocation
Our design thoughtfully situates amenities on both the lower and middle levels of the residential tower, exclusively reserved for residents’ enjoyment.
The lower-level amenities embrace sports facilities, a unique choice that fosters neighborly interaction and elevates the property’s commercial appeal. By avoiding the common placement of these amenities at the top or higher floors, we encourage resident engagement and open doors for professional operators to enhance
services, catering to both residents and the wider public (Creek Harbour Club members, etc). It shall be ensured that residents are offered membership at favorable rates.
At the ground level, a dedicated space awaits children and nurseries. Recognizing the scarcity of outdoor play areas for kids, our design delivers an exclusive experience, providing a safe and enjoyable environment for children to thrive and make lasting memories.

Green Community
Allow us to unveil the pièce de résistance of our design—the thriving green community. At ground level, an inviting landscape unfolds, housing an array of amenities such as stores, pharmacies, restaurants, and cafeterias—a bustling hub for both residents and visitors. But what truly sets our design apart is the ceiling’s verdant wonder—an inverted forest of trees and hanging plants, illuminated by embedded LEDs.
As the sun sets, this captivating canopy bathes the space below in a vibrant and secure glow, creating a sanctuary for late-evening strolls and shared moments.
We envision this innovative feature becoming an international sensation, where residents and visitors capture its enchantment through Instagram or other social media, transforming it into a global icon that beckons communities from around the world. Our green community is more than a design element; it’s a testament to our commitment to crafting a harmonious, vibrant, and sustainable living experience.

Whether adorned with a balcony or standing proudly without one, this pivotal decision is left in the hands of future home owners
Our vision is to transform the building’s facade into an ever-evolving canvas, shaped by the individual choices made by new residents regarding the presence or absence of balconies.
Each decision contributes to the unique personality of the structure, where the harmony of design and individuality is celebrated, turning the building into a living, breathing testament to the diverse tastes and aspirations of its inhabitants.










Hilly Evergreen represents a paradigm shift in architectural innovation, captivating the gaze of passersby with its graceful presence. Nestled alongside the serene promenade and gently kissed by the nearby waters, it offers a picturesque view of its bustling urban neighborhood.
Among its many captivating attributes, one stands out—the breathtaking, nature-infused spectacle, an exquisite blend of the natural and the human-made. This remarkable feature unveils a verdant hill, a living masterpiece where trees and plants intertwine in an awe-inspiring display. What defies convention is not just the lush greenery but its orientation; these living wonders hang elegantly, defying gravity, suspended upside down from the lofty ceiling. This inverted oasis is a visual wonder, inviting all who gaze upon it to ponder its mysteries, sparking curiosity and awe.
However, Hilly Evergreen is more than just architectural brilliance—it promises an elevated lifestyle, a celebration of community living. The serene promenade, tracing the water’s edge, offers residents and visitors a leisurely journey amidst breathtaking panoramas. Dominating the skyline with its 51-story stature, the tower exudes majesty, anchoring the cityscape.
Hilly Evergreen isn’t just a sight to behold; it’s a lifestyle to embrace. Its walls house a thoughtfully curated range of amenities to enhance residents’ well-being. From the ground to the second floor, you’ll find an array of dining options, stores, and even a pharmacy—an all-inclusive hub for daily needs. On the third and fourth levels, a spa and fitness facility awaits, inviting residents to embark on a journey of rejuvenation and health—a holistic living experience that nurtures the body and soul.
Yet, practicality never compromises aesthetics. The lower levels offer three floors of ample parking, ensuring effortless access to the bustling promenade and the building’s offerings. Life at Hilly seamlessly combines convenience and grandeur. In conclusion, ‘Hilly Evergreen’ is a visionary architectural marvel. Its unique design, the mesmerizing hanging garden, the allure of promenade living, lofty heights, and an array of amenities converge to create an exceptional living experience. For those seeking an extraordinary urban life, Hilly Evergreen extends an irresistible invitation —a promise of an extraordinary chapter in the heart of the city.




