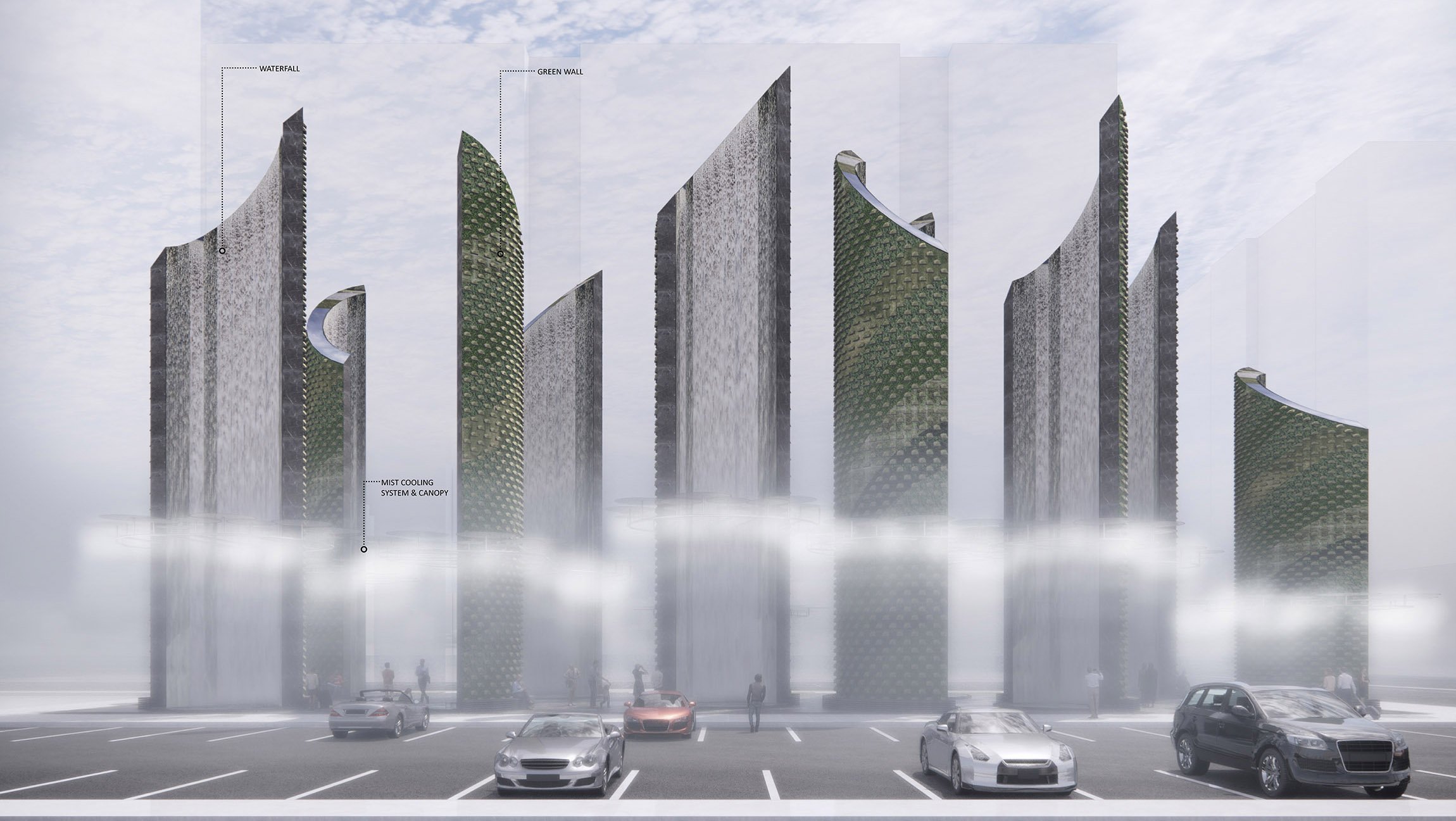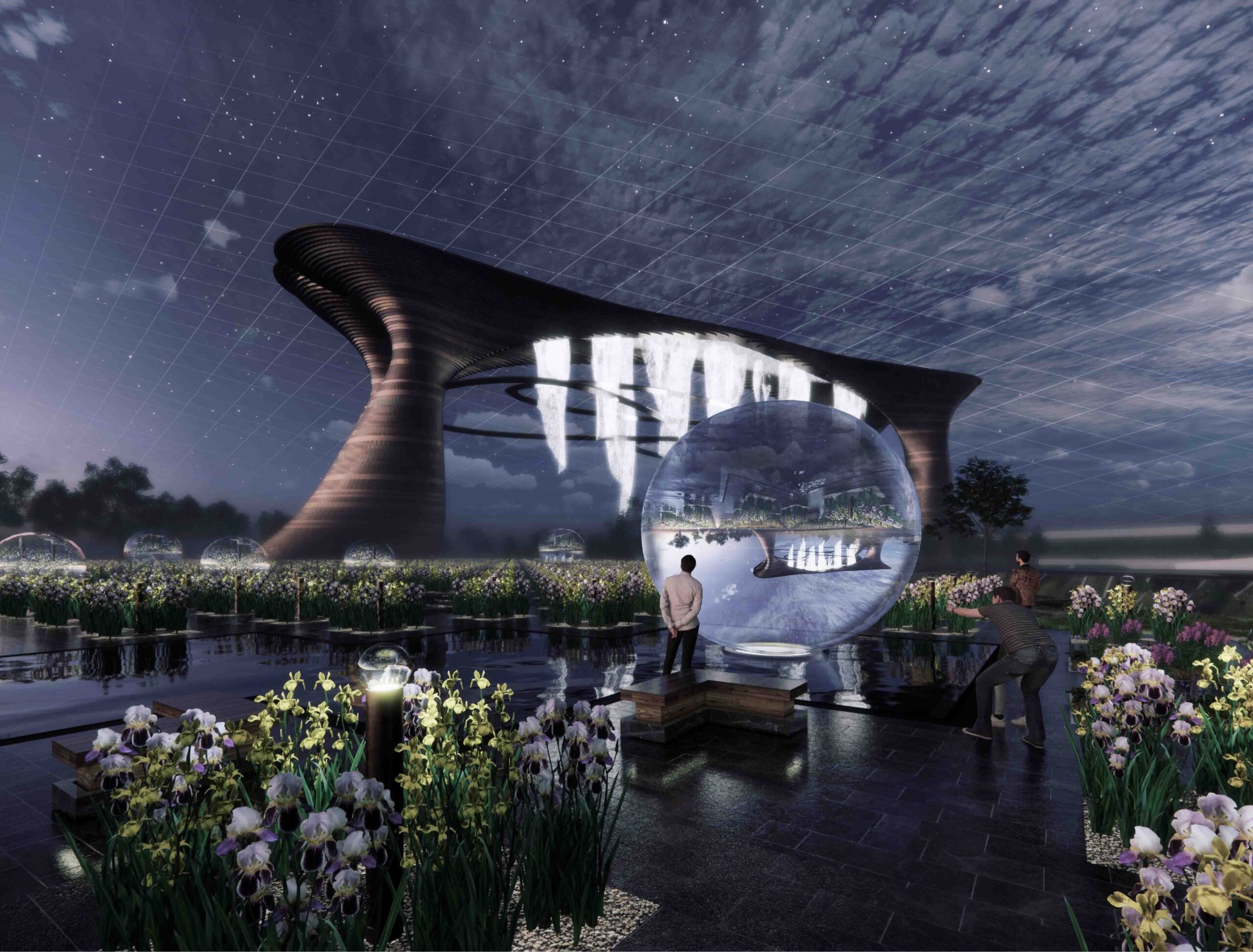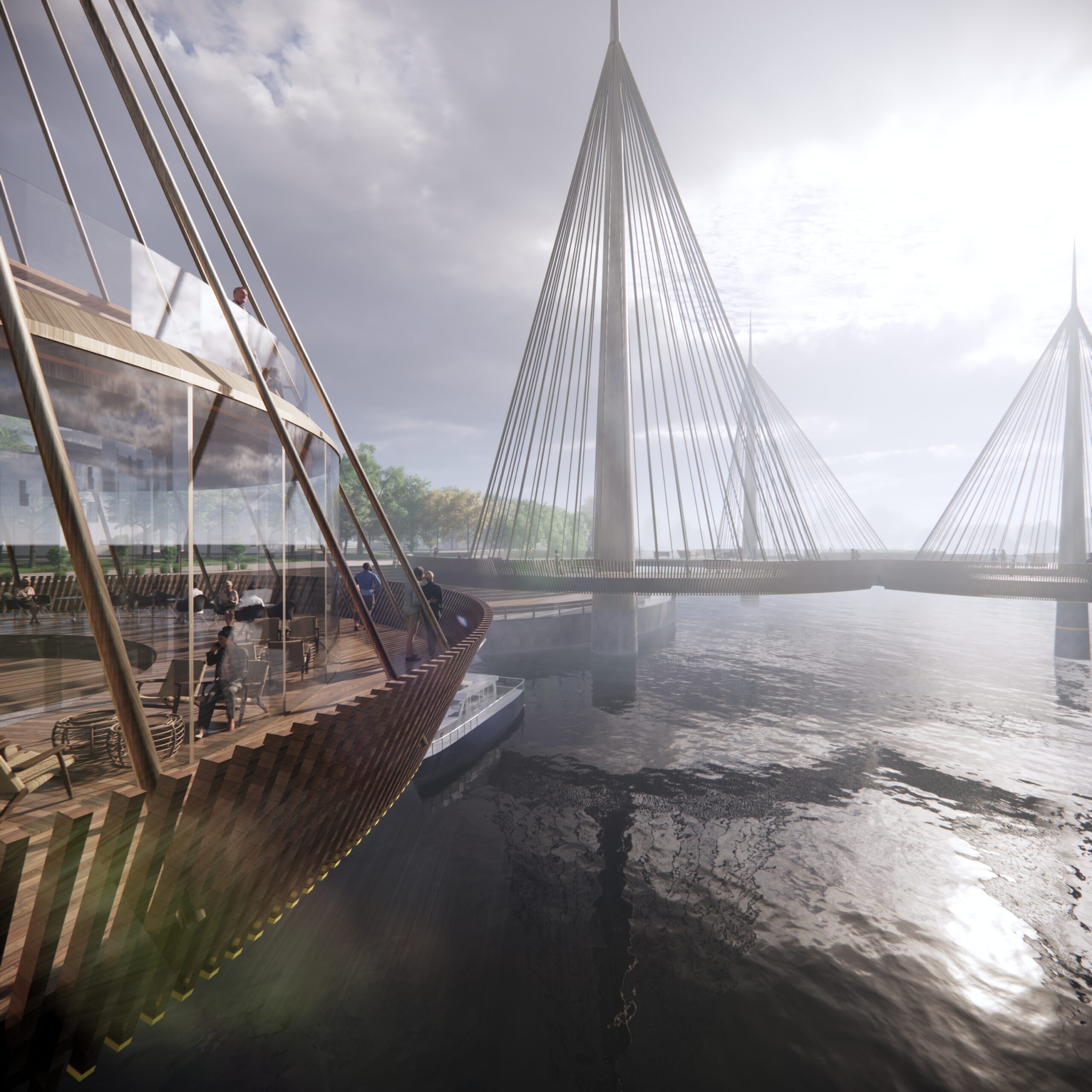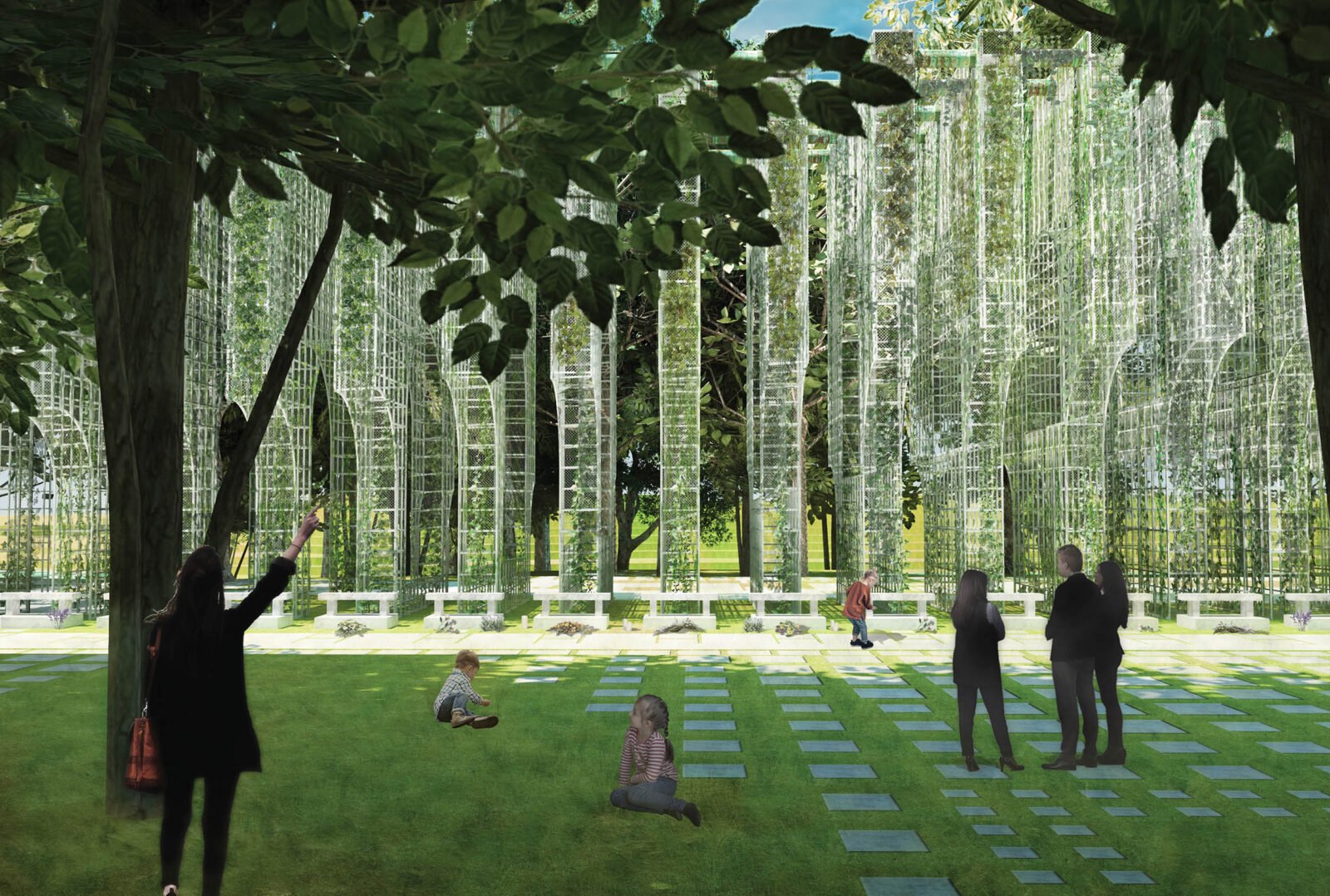COOL ABU DHABI COOLING THE ENVIRONMENT
Building Fact
- Site Area : Apx. 4,000 sm
- Location : DOWNTOW ABU DHABI
- Maximum Height : 26.35 m

Design Concept
Heat transfer occurs when two substances at different temperatures exchange heat, typically from a higher temperature substance to a lower one. This transfer happens through three primary mechanisms: conduction, convection, and radiation.
- Conduction is the transmission of heat through direct contact between atoms and molecules.
- Convection involves the movement of the heated substance itself, like fluid currents in a fluid.
- Radiation transfers heat through electromagnetic waves.
In the context of our project, heat transfer occurs through various surfaces, such as street pavements, building facades, cars, and other unidentified outdoor objects. To mitigate the impact of heat transfer on the environment, we are committed to hindering this process. Therefore, we must ensure that our new installation not only refrains from being a conduit for heat transfer from its materials but also actively acts as a cooling element to counteract the stagnating heat in the surroundings.
Given the characteristics of materials, the most effective substances for minimizing heat generation are water and green plants. These materials effectively minimize standard heat gains. To harness their potential, we have devised a system featuring a green wall on one facade and a waterfall system on the other.


The green wall serves as a heat-blocking barrier, while the waterfall system operates continuously to reduce heat transfer. Water collected from the falling water enters an underground tank, where it undergoes a refrigerant cooling and filtration process. This process results in cooled and filtered water, which is suitable for consumption and used for the waterfall. Additionally, we’ve implemented a mist cooling system at a height of 3 to 4.5 meters above the ground. Canopies have also been integrated to provide shade and block direct sunlight. These strategies, combined with the waterfall and green wall system, significantly slow down heat transfers, while the mist cooling system adds substantial cooling elements to the environment.
Moreover, the installation’s most distinctive feature is its potential to redefine Abu Dhabi’s landscape. The tower, which incorporates these functions, can be replicated or multiplied to create a monumental structure that embodies the concept of “mountains above the clouds,” a mythological symbol of coolness in this specific location. In conclusion, we believe that this final installation will be an epic creation, offering a functional and aesthetically pleasing cooling system to the city.
Plan

Section

Perspectives







